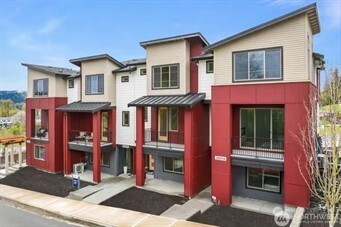

















MLS #2453783 / Listing provided by NWMLS & Pulte Homes of Washington Inc.
$830,000
26568 NE 143rd Street NE
Unit 37-B
Duvall,
WA
98019
Beds
Baths
Sq Ft
Per Sq Ft
Year Built
Open Daily 10–5! Discover refined living at 65 Degrees—an elegant 3 Bed, 3.5 Bath, 3-story townhome with striking architecture, luxury finishes & full builder warranties. Ideally located just ½ mile from Main St. & top-rated Riverview SD. Enjoy walkable access to fine dining, boutique shops & scenic trails. Entry-level guest suite, open-concept main floor, owners retreat with luxe bathroom & walk-in closet. 2-car garage. Fridge/W&D included. Broker must register on 1st visit via Guest Card.
Disclaimer: The information contained in this listing has not been verified by Hawkins-Poe Real Estate Services and should be verified by the buyer.
Bedrooms
- Total Bedrooms: 3
- Main Level Bedrooms: 0
- Lower Level Bedrooms: 1
- Upper Level Bedrooms: 2
Bathrooms
- Total Bathrooms: 4
- Half Bathrooms: 1
- Three-quarter Bathrooms: 0
- Full Bathrooms: 3
- Full Bathrooms in Garage: 0
- Half Bathrooms in Garage: 0
- Three-quarter Bathrooms in Garage: 0
Fireplaces
- Total Fireplaces: 1
- Main Level Fireplaces: 1
Heating & Cooling
- Heating: Yes
- Cooling: Yes
Parking
- Garage: Yes
- Garage Attached: Yes
- Garage Spaces: 2
- Parking Features: Attached Garage
- Parking Total: 2
Structure
- Roof: Composition
- Exterior Features: Cement Planked
- Foundation: Poured Concrete
Lot Details
- Acres: 0.0321
- Foundation: Poured Concrete
Schools
- High School District: Riverview
- High School: Cedarcrest High
- Middle School: Tolt Mid
- Elementary School: Cherry Vly Elem
Lot Details
- Acres: 0.0321
- Foundation: Poured Concrete
Power
- Energy Source: Electric
Water, Sewer, and Garbage
- Sewer: Sewer Connected
- Water Source: Public

Charlie Hawkins Floberg
Office Manager | Managing Broker | REALTOR®
Send Charlie Hawkins Floberg an email


















