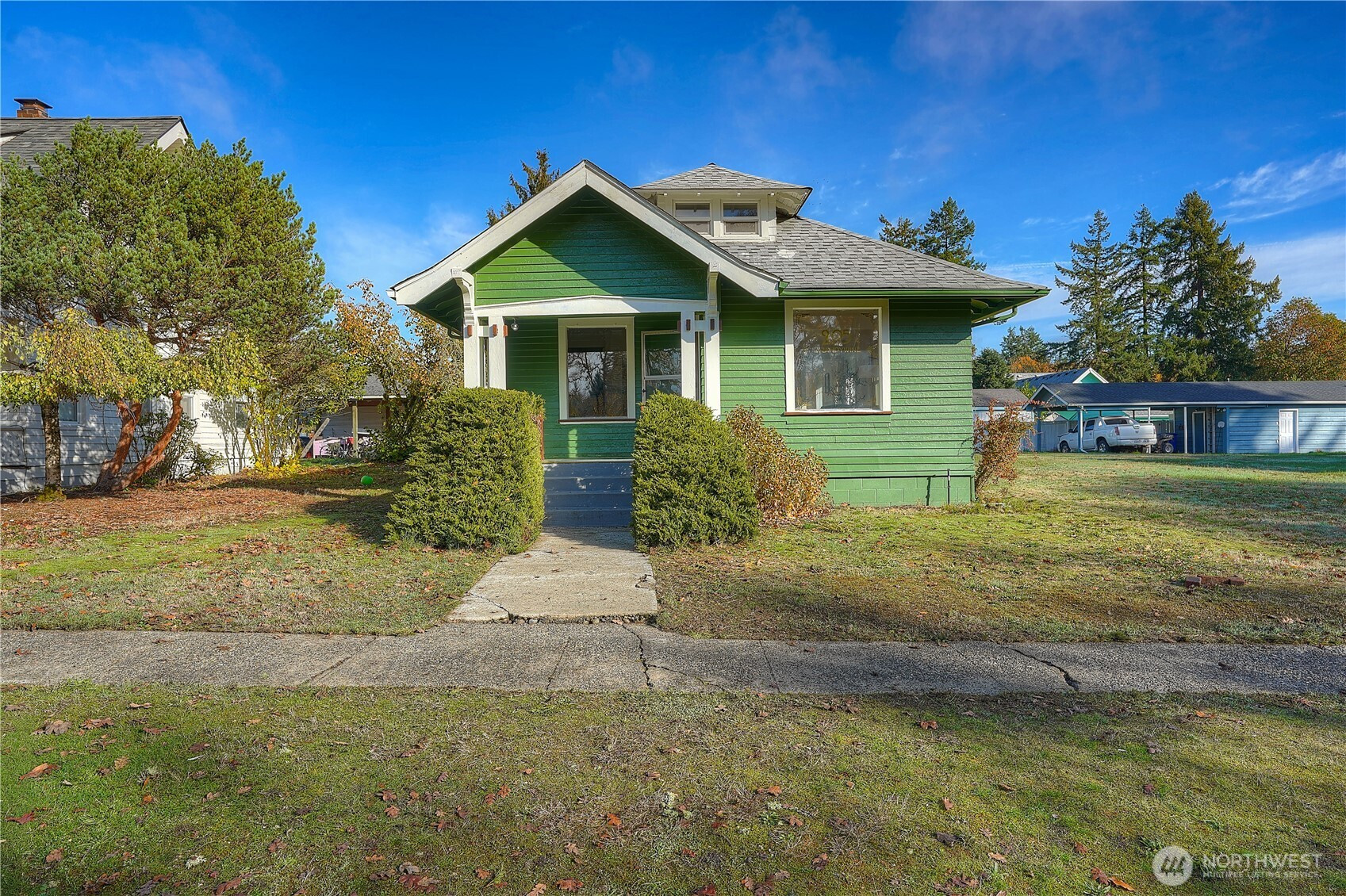





































MLS #2453066 / Listing provided by NWMLS & Windermere Abode.
$425,000
205 Brandywine Ave
Dupont,
WA
98327
Beds
Baths
Sq Ft
Per Sq Ft
Year Built
Rare opportunity to own a Craftsman in DuPont’s Historic Village neighborhood! Step into a warm living area featuring a floor-mounted gas hearth—perfect for cozy nights. Main-floor bedrooms each have full baths. New windows throughout, and fresh interior/exterior paint. Beyond the kitchen is a second living area for dining, lounging, or entertaining. Upstairs offers a bonus space and a room for guests or a home office. The home sits on a spacious lot with a back deck for relaxing outdoors. Garage with alley access used as a shop. The neighborhood has parks, playgrounds, the DuPont Historical Museum, miles of walking trails, and the historic train site w/ trail leading to waterfront. Serene neighborhood with one street in/out, close to JBLM.
Disclaimer: The information contained in this listing has not been verified by Hawkins-Poe Real Estate Services and should be verified by the buyer.
Open House Schedules
15
1 PM - 3 PM
16
1 PM - 3 PM
Bedrooms
- Total Bedrooms: 2
- Main Level Bedrooms: 2
- Lower Level Bedrooms: 0
- Upper Level Bedrooms: 0
Bathrooms
- Total Bathrooms: 2
- Half Bathrooms: 0
- Three-quarter Bathrooms: 0
- Full Bathrooms: 2
- Full Bathrooms in Garage: 0
- Half Bathrooms in Garage: 0
- Three-quarter Bathrooms in Garage: 0
Fireplaces
- Total Fireplaces: 0
Heating & Cooling
- Heating: Yes
- Cooling: No
Parking
- Garage Attached: No
- Parking Features: Off Street
- Parking Total: 0
Structure
- Roof: Composition
- Exterior Features: Wood, Wood Products
- Foundation: Block
Lot Details
- Lot Features: Alley, Curbs, Paved, Sidewalk
- Acres: 0.2189
- Foundation: Block
Schools
- High School District: Steilacoom Historica
Lot Details
- Lot Features: Alley, Curbs, Paved, Sidewalk
- Acres: 0.2189
- Foundation: Block
Power
- Energy Source: Electric, Natural Gas
Water, Sewer, and Garbage
- Sewer: Sewer Connected
- Water Source: Public

Charlie Hawkins Floberg
Office Manager | Managing Broker | REALTOR®
Send Charlie Hawkins Floberg an email






































