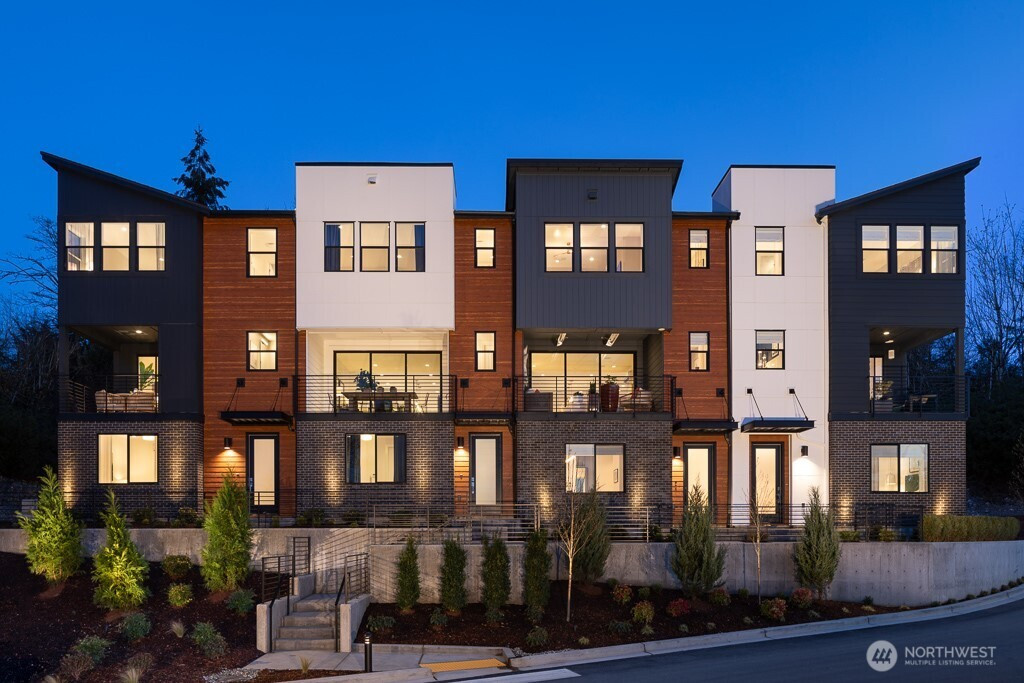



















MLS #2451480 / Listing provided by NWMLS & Toll Brothers Real Estate, Inc.
$1,294,000
10819 (HS 101) 120TH Lane NE
Unit C
Kirkland,
WA
98033
Beds
Baths
Sq Ft
Per Sq Ft
Year Built
Cross Kirkland Towns by Toll Brothers. The Maryhill showcases a luxurious floor plan that balances style and functionality. Walk into a charming foyer that leads up to the main living area. Enjoy a spacious great room with a cozy fireplace that overlooks a sizable covered balcony. The kitchen is expertly crafted and boasts ample counter and cabinet space as well as a large island with breakfast bar. A secluded primary suite is enhanced by dual walk-in closets and a spa-inspired private bath. Two secondary bedrooms feature roomy closets and a shared hall bath. 1st floor bedroom also offers a private bath. Highlights include a powder room conveniently located on the main floor, bedroom-level laundry, an everyday entry, and plenty of storage.
Disclaimer: The information contained in this listing has not been verified by Hawkins-Poe Real Estate Services and should be verified by the buyer.
Bedrooms
- Total Bedrooms: 4
- Main Level Bedrooms: 0
- Lower Level Bedrooms: 1
- Upper Level Bedrooms: 3
Bathrooms
- Total Bathrooms: 4
- Half Bathrooms: 1
- Three-quarter Bathrooms: 2
- Full Bathrooms: 1
- Full Bathrooms in Garage: 0
- Half Bathrooms in Garage: 0
- Three-quarter Bathrooms in Garage: 0
Fireplaces
- Total Fireplaces: 1
- Main Level Fireplaces: 1
Water Heater
- Water Heater Location: Garage
- Water Heater Type: Hybrid
Heating & Cooling
- Heating: Yes
- Cooling: Yes
Parking
- Garage: Yes
- Garage Spaces: 2
- Parking Features: Individual Garage
- Parking Total: 2
Structure
- Roof: Composition
- Exterior Features: Cement Planked, Wood, Wood Products
Lot Details
- Lot Features: Curbs, Dead End Street, Paved, Sidewalk
- Acres: 0
Schools
- High School District: Lake Washington
- High School: Juanita High
- Middle School: Finn Hill Middle
- Elementary School: Bell Elem
Lot Details
- Lot Features: Curbs, Dead End Street, Paved, Sidewalk
- Acres: 0
Power
- Energy Source: Electric, Natural Gas

Charlie Hawkins Floberg
Office Manager | Managing Broker | REALTOR®
Send Charlie Hawkins Floberg an email




















