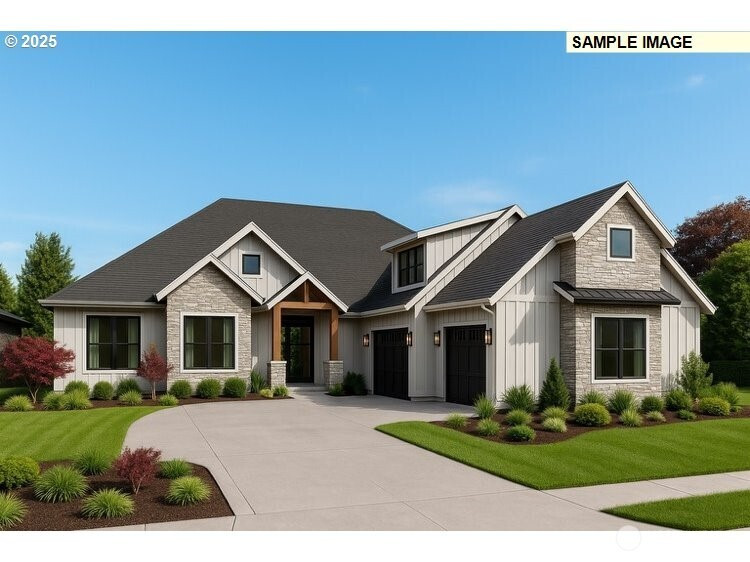







MLS #2448960 / Listing provided by NWMLS & Keller Williams-Premier Prtnrs.
$1,549,000
8706 NE 182nd Place
Vancouver,
WA
98682
Beds
Baths
Sq Ft
Per Sq Ft
Year Built
Breathtaking custom new construction home, bringing touches of a modern farmhouse build, showcasing white stone accents, and timber framing. This luxury retreat provides a lavish primary suite, an additional guest bedroom with second on- suite, plus a third bedroom, a grand office, all on the first level. The second floor brings extra space and flexibility with a generous loft area. The outdoor living sanctuary continues to impress, with a beautiful covered patio, lush landscaping, all on a flat quarter acre lot. Do not miss this incredible east Vancouver gem, in a gated upscale community.
Disclaimer: The information contained in this listing has not been verified by Hawkins-Poe Real Estate Services and should be verified by the buyer.
Bedrooms
- Total Bedrooms: 3
- Main Level Bedrooms: 3
- Lower Level Bedrooms: 0
- Upper Level Bedrooms: 0
Bathrooms
- Total Bathrooms: 4
- Half Bathrooms: 0
- Three-quarter Bathrooms: 0
- Full Bathrooms: 4
- Full Bathrooms in Garage: 0
- Half Bathrooms in Garage: 0
- Three-quarter Bathrooms in Garage: 0
Fireplaces
- Total Fireplaces: 0
Heating & Cooling
- Heating: Yes
- Cooling: Yes
Parking
- Garage: Yes
- Garage Attached: Yes
- Garage Spaces: 3
- Parking Features: Driveway, Attached Garage
- Parking Total: 3
Structure
- Roof: Composition
- Exterior Features: Cement Planked
Lot Details
- Acres: 0.2586
Schools
- High School District: Evergreen
- High School: Union High School
- Middle School: Frontier Mid
- Elementary School: Pioneer Elem
Lot Details
- Acres: 0.2586
Power
- Energy Source: Electric
Water, Sewer, and Garbage
- Sewer: Sewer Connected
- Water Source: Public

Charlie Hawkins Floberg
Office Manager | Managing Broker | REALTOR®
Send Charlie Hawkins Floberg an email








