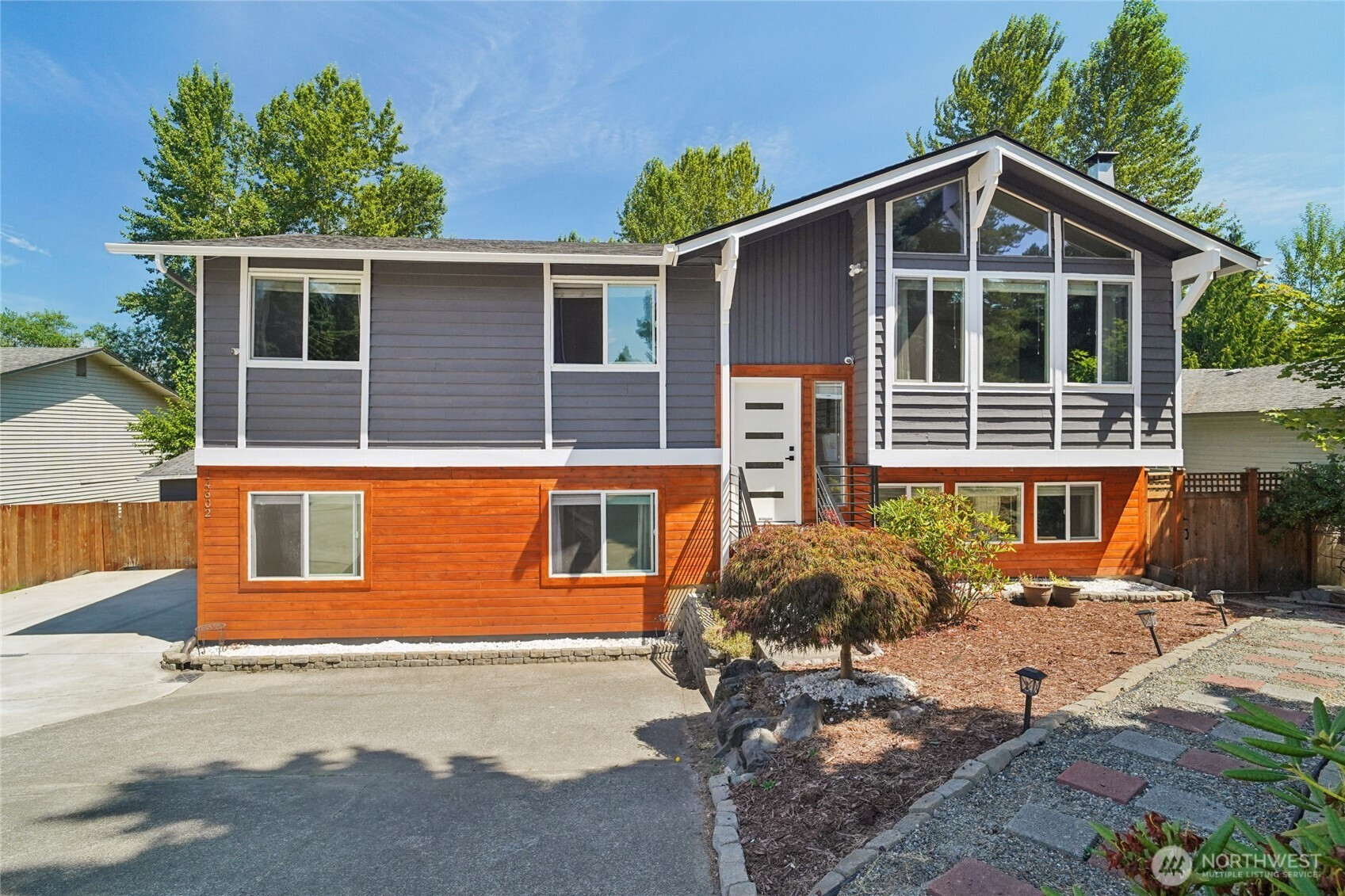





































MLS #2448231 / Listing provided by NWMLS & Redfin Corp..
$679,950
14602 SE 274th Street
Kent,
WA
98042
Beds
Baths
Sq Ft
Per Sq Ft
Year Built
Updated 5 bedroom home that offers multi-generational living possibilities. The Main level welcomes you with light filled open concept living room anchored by a cozy fireplace. Modern open Kitchen with Dining area. Step out to a generous covered deck, perfect for entertaining! This level also offer a primary bedroom with own bath and two additional spacious bedrooms and another full bath. The lower level is a game changer as it functions as a complete private residence. You will find a stylish 2nd Kitchen with quartz counters, a large rec room with fireplace. 2 more bedrooms and a beautifully finished 3/4 bath. Huge fully fenced yard backs to open space. New Roof, Updated insulation added in attic, New windows (2022) and elec. car charger.
Disclaimer: The information contained in this listing has not been verified by Hawkins-Poe Real Estate Services and should be verified by the buyer.
Bedrooms
- Total Bedrooms: 5
- Main Level Bedrooms: 0
- Lower Level Bedrooms: 2
- Upper Level Bedrooms: 3
Bathrooms
- Total Bathrooms: 3
- Half Bathrooms: 0
- Three-quarter Bathrooms: 2
- Full Bathrooms: 1
- Full Bathrooms in Garage: 0
- Half Bathrooms in Garage: 0
- Three-quarter Bathrooms in Garage: 0
Fireplaces
- Total Fireplaces: 2
- Lower Level Fireplaces: 1
- Upper Level Fireplaces: 1
Heating & Cooling
- Heating: Yes
- Cooling: Yes
Parking
- Garage Attached: No
- Parking Features: Off Street
- Parking Total: 0
Structure
- Roof: Composition
- Exterior Features: Wood, Wood Products
- Foundation: Poured Concrete
Lot Details
- Lot Features: Paved
- Acres: 0.197
- Foundation: Poured Concrete
Schools
- High School District: Kent
- High School: Buyer To Verify
- Middle School: Buyer To Verify
- Elementary School: Buyer To Verify
Lot Details
- Lot Features: Paved
- Acres: 0.197
- Foundation: Poured Concrete
Power
- Energy Source: Natural Gas
- Power Company: PSE
Water, Sewer, and Garbage
- Sewer Company: Soos Creek
- Sewer: Sewer Connected
- Water Company: Water Dist 11
- Water Source: Public

Charlie Hawkins Floberg
Office Manager | Managing Broker | REALTOR®
Send Charlie Hawkins Floberg an email






































