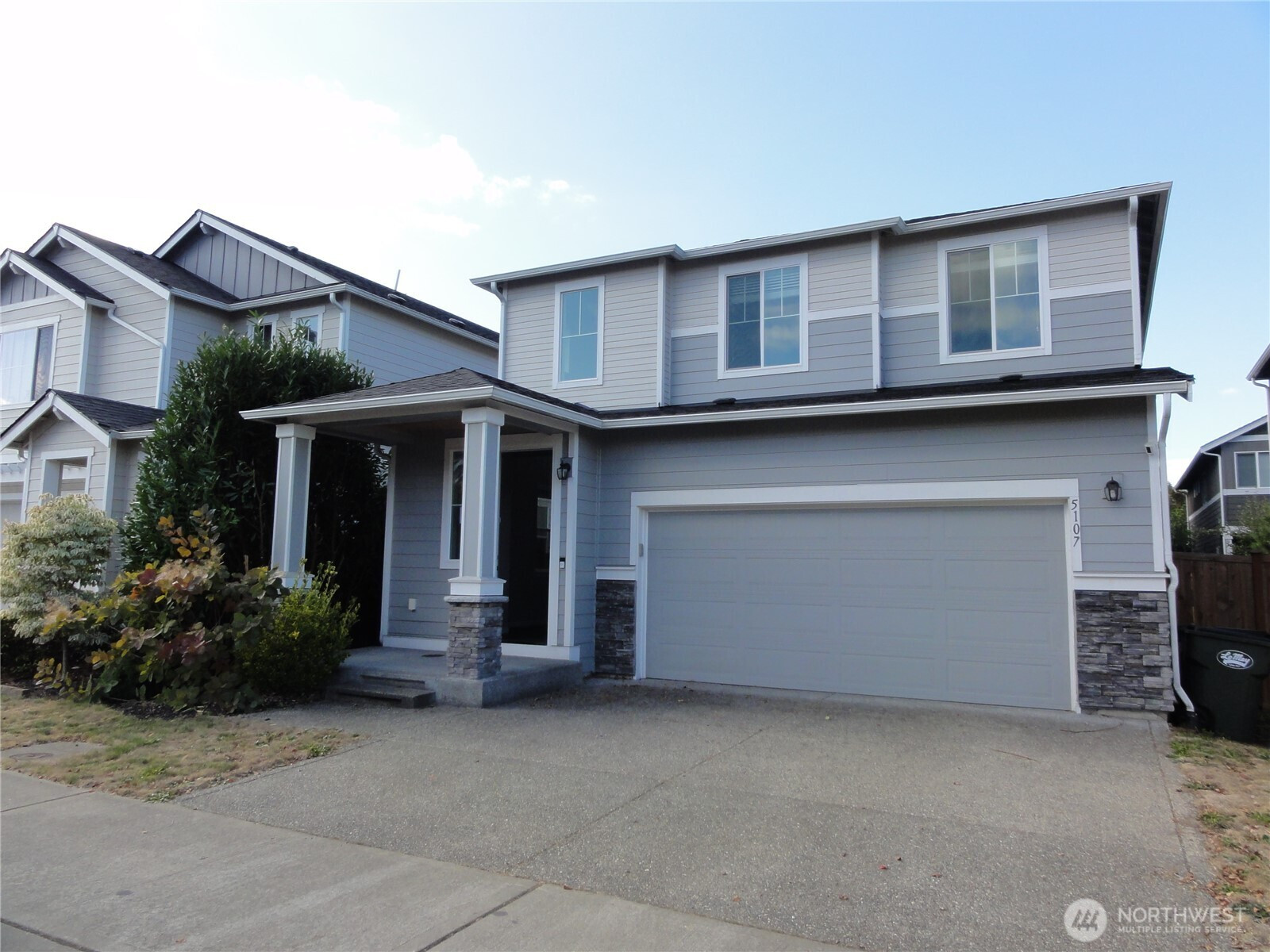














MLS #2448225 / Listing provided by NWMLS & Windermere RE West Campus Inc.
$510,000
5107 Kenrick Street SE
Lacey,
WA
98503
Beds
Baths
Sq Ft
Per Sq Ft
Year Built
Wow! Fantastic home in the desirable Summerwalk neighborhood. On the main floor features soaring cathedral ceilings, open concept kitchen w/quartz counters, gas range, stainless appliances and island. Eating area opens to private back yard. Living room w/gas fireplace & main floor powder bath. Upstairs is open to below. One will find the perfect 'flex' room for family room or office. Upstairs laundry! Primary bedroom with 5-piece bath & walk-in closet. Good sized 2 additional bedroom and main bath. Central Air, 2 car garage. Close to restaurants, shopping and Rainier Vista Park. Easy commute to JBLM & Downtown Olympia.
Disclaimer: The information contained in this listing has not been verified by Hawkins-Poe Real Estate Services and should be verified by the buyer.
Bedrooms
- Total Bedrooms: 3
- Main Level Bedrooms: 0
- Lower Level Bedrooms: 0
- Upper Level Bedrooms: 3
Bathrooms
- Total Bathrooms: 3
- Half Bathrooms: 1
- Three-quarter Bathrooms: 0
- Full Bathrooms: 2
- Full Bathrooms in Garage: 0
- Half Bathrooms in Garage: 0
- Three-quarter Bathrooms in Garage: 0
Fireplaces
- Total Fireplaces: 1
- Main Level Fireplaces: 1
Heating & Cooling
- Heating: Yes
- Cooling: Yes
Parking
- Garage: Yes
- Garage Attached: Yes
- Garage Spaces: 2
- Parking Features: Attached Garage
- Parking Total: 2
Structure
- Roof: Composition
- Exterior Features: Cement/Concrete
- Foundation: Poured Concrete
Lot Details
- Acres: 0.0781
- Foundation: Poured Concrete
Schools
- High School District: North Thurston
Lot Details
- Acres: 0.0781
- Foundation: Poured Concrete
Power
- Energy Source: Natural Gas
Water, Sewer, and Garbage
- Sewer: Sewer Connected
- Water Source: Public

Charlie Hawkins Floberg
Office Manager | Managing Broker | REALTOR®
Send Charlie Hawkins Floberg an email















