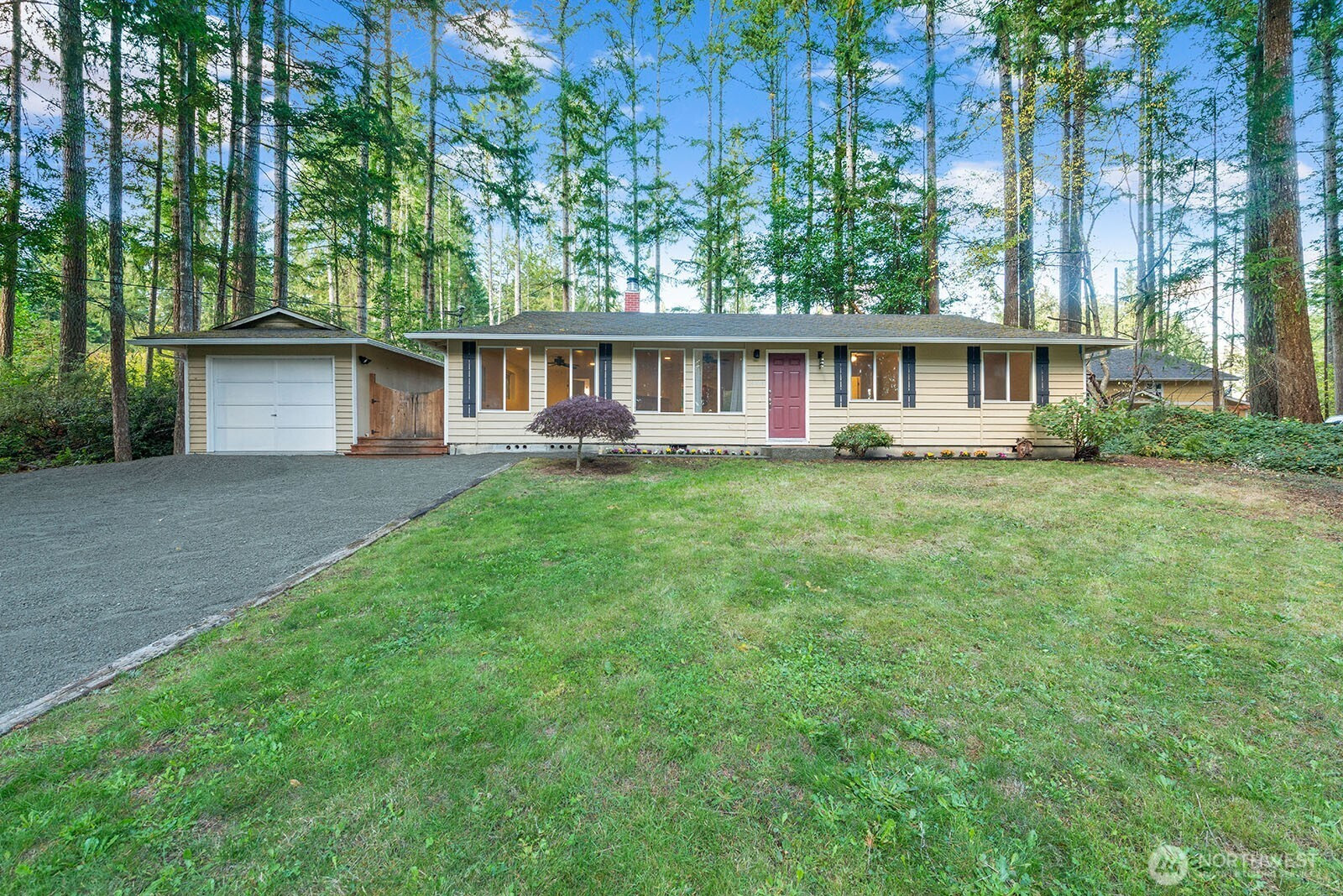































MLS #2448146 / Listing provided by NWMLS & Teambuilder KW.
$425,000
14609 Parkdale Drive NW
Gig Harbor,
WA
98329
Beds
Baths
Sq Ft
Per Sq Ft
Year Built
This charming 3 bedroom, 1.75 bath rambler in the peaceful Lake Holiday gated community features open concept living, oversized family and living rooms, wood burning fireplace, kitchen with stainless appliances, beautiful cherry cabinetry & granite countertops. The home has fresh paint throughout, brand new carpet and 2 inches of gravel just was laid. This large peaceful lot is level, fully fenced and the fire pit is ready! Located just a short walk to the freshwater lake, boat ramp, community park, trails, playground, clubhouse & member only athletic courts.
Disclaimer: The information contained in this listing has not been verified by Hawkins-Poe Real Estate Services and should be verified by the buyer.
Bedrooms
- Total Bedrooms: 3
- Main Level Bedrooms: 3
- Lower Level Bedrooms: 0
- Upper Level Bedrooms: 0
Bathrooms
- Total Bathrooms: 2
- Half Bathrooms: 0
- Three-quarter Bathrooms: 1
- Full Bathrooms: 1
- Full Bathrooms in Garage: 0
- Half Bathrooms in Garage: 0
- Three-quarter Bathrooms in Garage: 0
Fireplaces
- Total Fireplaces: 1
- Main Level Fireplaces: 1
Heating & Cooling
- Heating: Yes
- Cooling: No
Parking
- Garage: Yes
- Garage Attached: No
- Garage Spaces: 1
- Parking Features: Detached Garage
- Parking Total: 1
Structure
- Roof: Composition
- Exterior Features: Cement Planked
- Foundation: Poured Concrete
Lot Details
- Lot Features: Cul-De-Sac, High Voltage Line, Paved
- Acres: 0.272
- Foundation: Poured Concrete
Schools
- High School District: Peninsula
- High School: Buyer To Verify
- Middle School: Buyer To Verify
- Elementary School: Buyer To Verify
Lot Details
- Lot Features: Cul-De-Sac, High Voltage Line, Paved
- Acres: 0.272
- Foundation: Poured Concrete
Power
- Energy Source: Electric
- Power Company: Peninsula Electric
Water, Sewer, and Garbage
- Sewer: Sewer Connected
- Water Company: HOA
- Water Source: Community

Charlie Hawkins Floberg
Office Manager | Managing Broker | REALTOR®
Send Charlie Hawkins Floberg an email
































