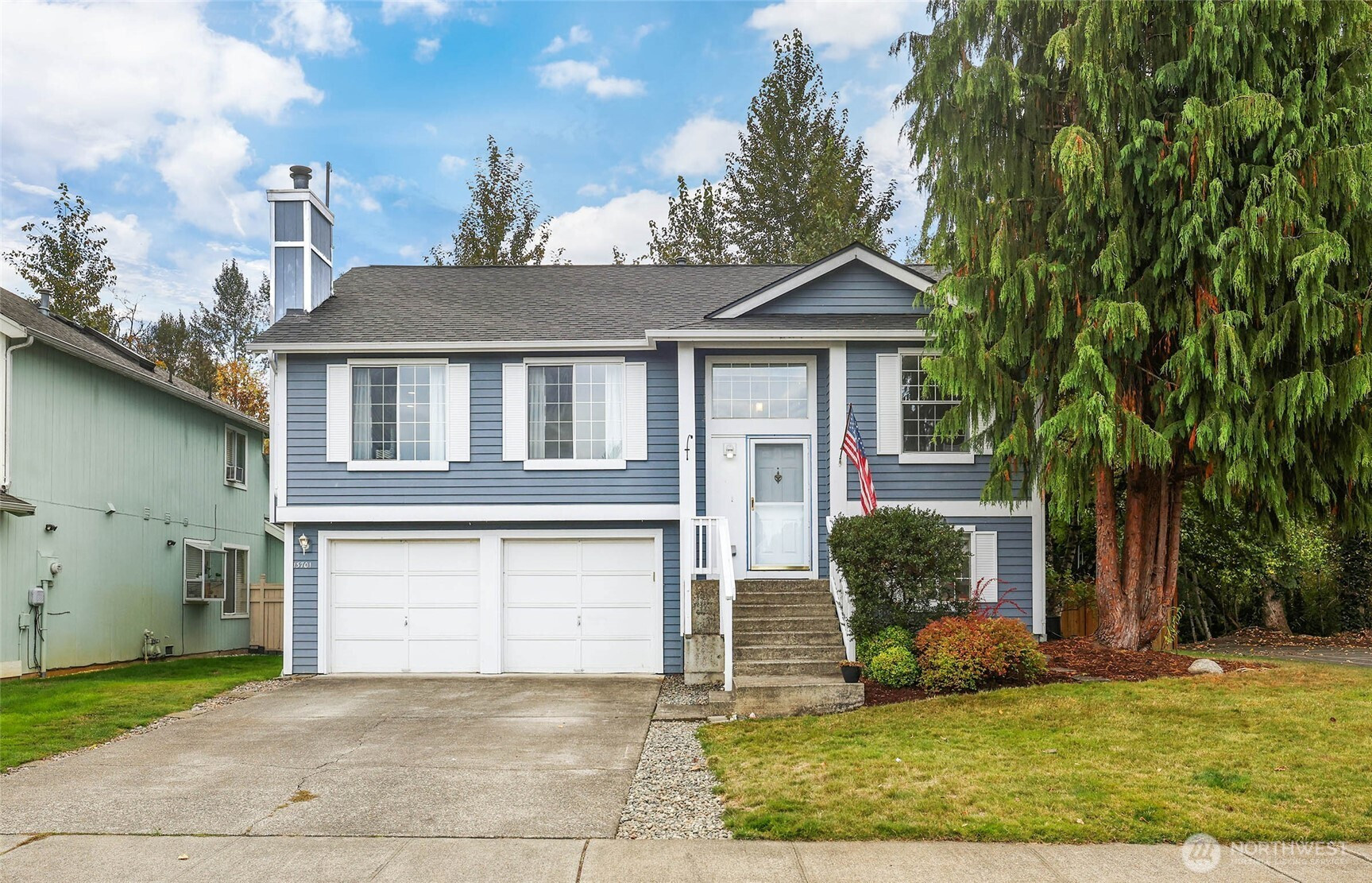






































MLS #2446311 / Listing provided by NWMLS & Redfin Corp..
$719,000
13701 SE 275th Place
Kent,
WA
98042
Beds
Baths
Sq Ft
Per Sq Ft
Year Built
Welcome to highly sought-after Arbor Village, just across from Lake Meridian! This spacious 4-bedroom home sits on a desirable corner lot backing to a beautiful wooded area and a large community park. The main level features a bright kitchen with stainless steel appliances, a gas stove, and a deck perfect for morning coffee or evening BBQs. The large primary suite includes a double-sink bathroom and generous closet space. Downstairs offers a versatile bonus room, fourth bedroom, and ¾ bath — ideal for guests, a home office, or multi-generational living. Enjoy the fully fenced backyard for play or pets, and the unbeatable location close to Costco, Trader Joe’s, Starbucks, and a variety of fun restaurants, parks, and commuter routes.
Disclaimer: The information contained in this listing has not been verified by Hawkins-Poe Real Estate Services and should be verified by the buyer.
Open House Schedules
19
11 AM - 1 PM
Bedrooms
- Total Bedrooms: 4
- Main Level Bedrooms: 3
- Lower Level Bedrooms: 1
- Upper Level Bedrooms: 0
Bathrooms
- Total Bathrooms: 3
- Half Bathrooms: 0
- Three-quarter Bathrooms: 2
- Full Bathrooms: 1
- Full Bathrooms in Garage: 0
- Half Bathrooms in Garage: 0
- Three-quarter Bathrooms in Garage: 0
Fireplaces
- Total Fireplaces: 0
Heating & Cooling
- Heating: Yes
- Cooling: Yes
Parking
- Garage: Yes
- Garage Attached: Yes
- Garage Spaces: 2
- Parking Features: Driveway, Attached Garage
- Parking Total: 2
Structure
- Roof: Composition
- Exterior Features: Wood Products
- Foundation: Poured Concrete
Lot Details
- Lot Features: Curbs, Paved, Sidewalk
- Acres: 0.1507
- Foundation: Poured Concrete
Schools
- High School District: Kent
- High School: Kentlake High
- Middle School: Cedar Heights Jnr Hi
- Elementary School: Horizon Elem
Transportation
- Nearby Bus Line: true
Lot Details
- Lot Features: Curbs, Paved, Sidewalk
- Acres: 0.1507
- Foundation: Poured Concrete
Power
- Energy Source: Electric, Natural Gas
- Power Company: PG&E
Water, Sewer, and Garbage
- Sewer Company: Soos Creek Water & Sewer
- Sewer: Sewer Connected
- Water Company: Soos Creek Water & Sewer
- Water Source: Public

Charlie Hawkins Floberg
Office Manager | Managing Broker | REALTOR®
Send Charlie Hawkins Floberg an email







































