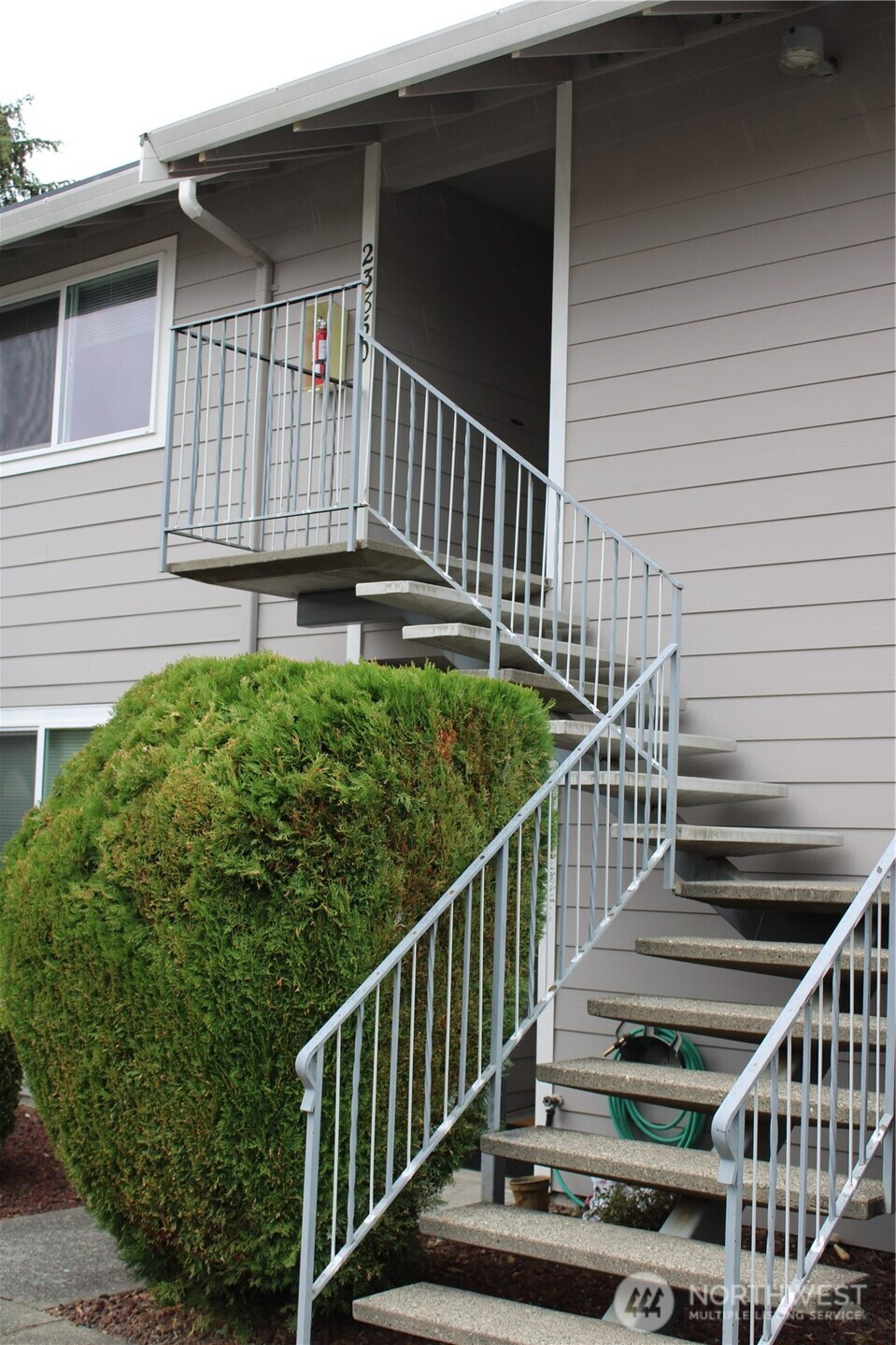














MLS #2446295 / Listing provided by NWMLS & AgencyOne.
$284,950
23850 102nd Avenue SE
Unit C4
Kent,
WA
98031
Beds
Baths
Sq Ft
Per Sq Ft
Year Built
Nice and clean well maintained 2 bedroom condo in a prime Kent location. Building has been completely refreshed with new siding, roof + windows. The desirable open floor layout is spacious with real natural light, a stunning fireplace with tile surround. Sliders open to a covered patio that overlooks pleasant, quiet courtyard, a perfect place for BBQ or relaxation. All appliances stay. Large bedrooms. Two reserved parking spaces (one covered) and two storage areas. Closed to shopping plus commuter routes.
Disclaimer: The information contained in this listing has not been verified by Hawkins-Poe Real Estate Services and should be verified by the buyer.
Bedrooms
- Total Bedrooms: 2
- Main Level Bedrooms: 2
- Lower Level Bedrooms: 0
- Upper Level Bedrooms: 0
Bathrooms
- Total Bathrooms: 2
- Half Bathrooms: 0
- Three-quarter Bathrooms: 1
- Full Bathrooms: 1
- Full Bathrooms in Garage: 0
- Half Bathrooms in Garage: 0
- Three-quarter Bathrooms in Garage: 0
Fireplaces
- Total Fireplaces: 0
Heating & Cooling
- Heating: Yes
- Cooling: Yes
Parking
- Parking Features: Carport
- Parking Total: 2
- Parking Space Numbers: C4 + C4
Structure
- Roof: Composition
- Exterior Features: Wood Products
Lot Details
- Acres: 0
Schools
- High School District: Kent
- High School: Kentwood High
- Middle School: Canyon Ridge Middle School
- Elementary School: East Hill Elem
Transportation
- Nearby Bus Line: true
Lot Details
- Acres: 0
Power
- Energy Source: Electric
- Power Company: PSE
Water, Sewer, and Garbage
- Sewer Company: Kent
- Water Company: Kent city

Charlie Hawkins Floberg
Office Manager | Managing Broker | REALTOR®
Send Charlie Hawkins Floberg an email















