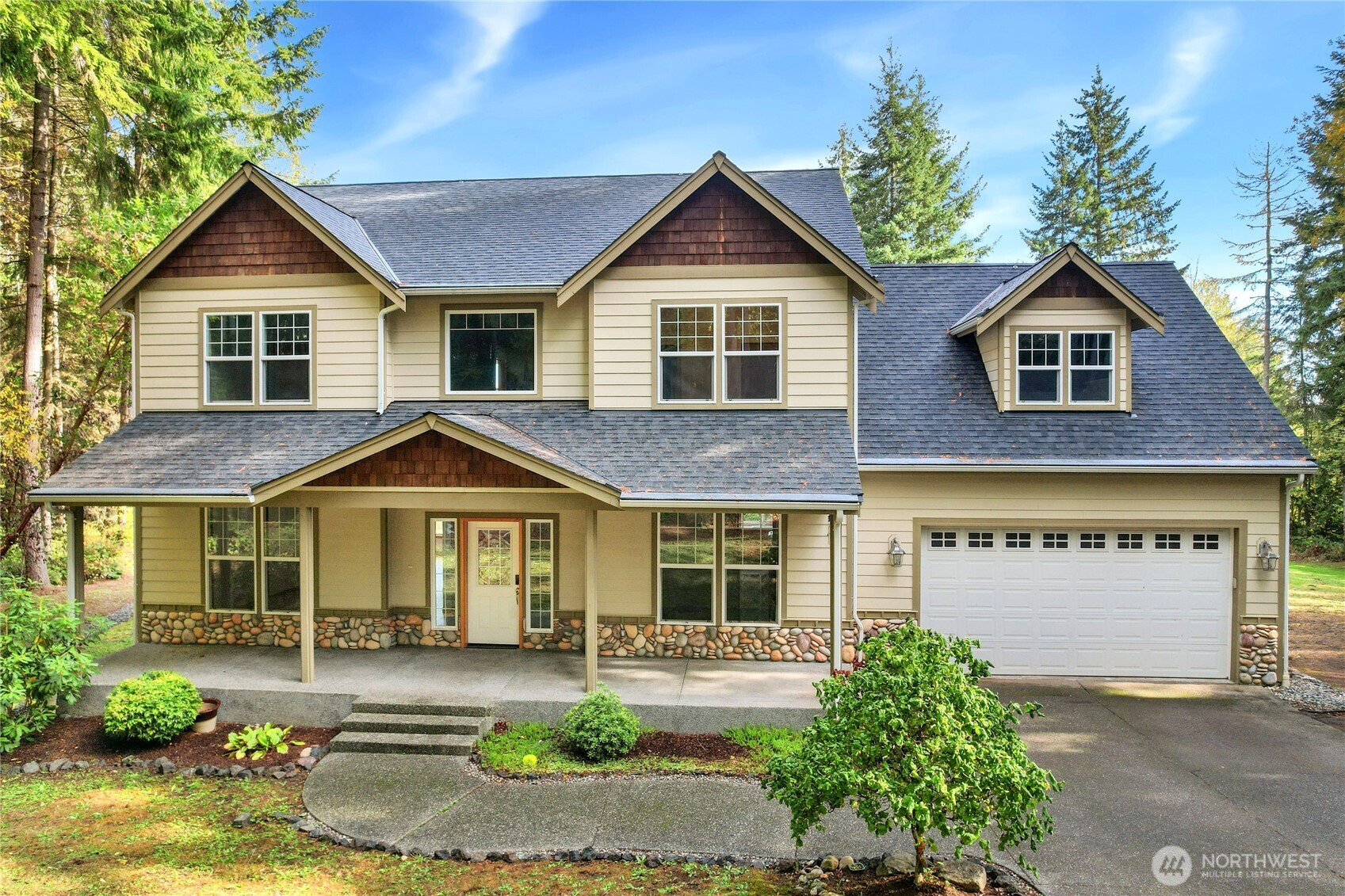





































MLS #2446159 / Listing provided by NWMLS & Redfin Corp..
$975,000
8210 NE Husky Lane
Kingston,
WA
98346
Beds
Baths
Sq Ft
Per Sq Ft
Year Built
Private & peaceful 5.5-acre retreat only minutes to Kingston waterfront & ferry. Nearly 3,000 sq ft home showcases lovely Mountain & Sound views, plus quintessential charming covered front porch. Inviting foyer anchored by welcoming staircase sets the tone for a spacious traditional interior. Main level open layout includes living room & great room w/gas fireplace, view windows, & slider to freshly stained deck. Entertainers will enjoy formal dining room, butler’s pantry & expansive eat-in kitchen w/ island, newer appliances & ample cabinetry. Upstairs find all 4 bedrooms + bonus room including primary suite w/vaulted ceiling, WIC & full bath. Fiber optic cable provides top-speed connectivity! For Hobby Farmers & Gardeners a dream canvas!
Disclaimer: The information contained in this listing has not been verified by Hawkins-Poe Real Estate Services and should be verified by the buyer.
Open House Schedules
1
11 AM - 1 PM
2
11 AM - 1 PM
Bedrooms
- Total Bedrooms: 4
- Main Level Bedrooms: 0
- Lower Level Bedrooms: 0
- Upper Level Bedrooms: 4
- Possible Bedrooms: 4
Bathrooms
- Total Bathrooms: 3
- Half Bathrooms: 1
- Three-quarter Bathrooms: 0
- Full Bathrooms: 2
- Full Bathrooms in Garage: 0
- Half Bathrooms in Garage: 0
- Three-quarter Bathrooms in Garage: 0
Fireplaces
- Total Fireplaces: 1
- Main Level Fireplaces: 1
Water Heater
- Water Heater Location: Garage
- Water Heater Type: Electric
Heating & Cooling
- Heating: Yes
- Cooling: Yes
Parking
- Garage: Yes
- Garage Attached: Yes
- Garage Spaces: 2
- Parking Features: Driveway, Attached Garage, RV Parking
- Parking Total: 2
Structure
- Roof: Composition
- Exterior Features: Cement Planked
- Foundation: Poured Concrete
Lot Details
- Lot Features: Dead End Street, Open Space, Secluded
- Acres: 5.5
- Foundation: Poured Concrete
Schools
- High School District: North Kitsap #400
- High School: Kingston High School
- Middle School: Kingston Middle
- Elementary School: Richard Gordon Elem
Lot Details
- Lot Features: Dead End Street, Open Space, Secluded
- Acres: 5.5
- Foundation: Poured Concrete
Power
- Energy Source: Electric, Propane
- Power Company: Puget Sound Energy
Water, Sewer, and Garbage
- Sewer Company: Septic
- Sewer: Septic Tank
- Water Company: Kitsap PUD #1
- Water Source: Public

Charlie Hawkins Floberg
Office Manager | Managing Broker | REALTOR®
Send Charlie Hawkins Floberg an email






































