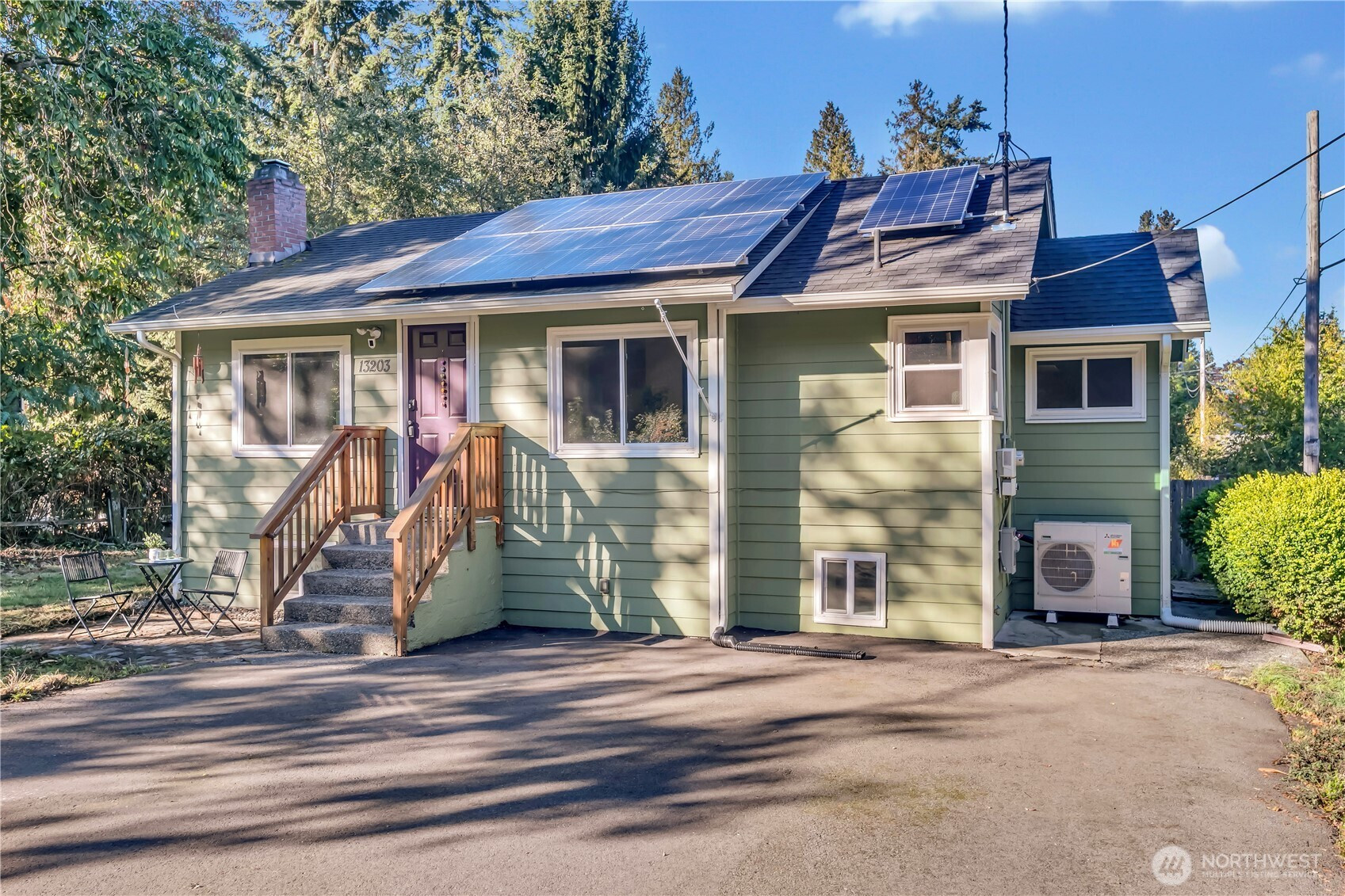



































MLS #2445434 / Listing provided by NWMLS & RE/MAX Realty South.
$594,000
13203 10th Avenue S
Burien,
WA
98168
Beds
Baths
Sq Ft
Per Sq Ft
Year Built
Extremely Charming 1940s bungalow on a shy quarter acre, thoughtfully maintained and upgraded for modern, energy-efficient living. Light-filled living room with cozy wood-burning fireplace and eat-in kitchen w/granite counters & stainless appliances. Flexible layout includes 4 bedrooms, 2 full baths & lower-level bonus room offering great versatility. Pre-inspected for peace of mind. Upgrades in past few years include New Roof, New Heat Pump, Triple-pane Windows, Exterior Paint & Owned Solar Panels that power the home nearly year-round with only minimal winter utility costs. The large, level lot offers ADU/DADU potential & features a thriving pollinator garden w/native plants, a multi-graft apple tree, and young cherry & plum trees.
Disclaimer: The information contained in this listing has not been verified by Hawkins-Poe Real Estate Services and should be verified by the buyer.
Open House Schedules
18
11 AM - 1 PM
Bedrooms
- Total Bedrooms: 4
- Main Level Bedrooms: 2
- Lower Level Bedrooms: 2
- Upper Level Bedrooms: 0
Bathrooms
- Total Bathrooms: 2
- Half Bathrooms: 0
- Three-quarter Bathrooms: 0
- Full Bathrooms: 2
- Full Bathrooms in Garage: 0
- Half Bathrooms in Garage: 0
- Three-quarter Bathrooms in Garage: 0
Fireplaces
- Total Fireplaces: 1
- Main Level Fireplaces: 1
Water Heater
- Water Heater Location: Laundry Room
- Water Heater Type: Electric
Heating & Cooling
- Heating: Yes
- Cooling: Yes
Parking
- Garage Attached: No
- Parking Features: Driveway, RV Parking
- Parking Total: 0
Structure
- Roof: Composition
- Exterior Features: Wood Products
- Foundation: Poured Concrete
Lot Details
- Lot Features: Open Space, Paved
- Acres: 0.2319
- Foundation: Poured Concrete
Schools
- High School District: Highline
- High School: Highline High
- Middle School: Glacier Middle School
- Elementary School: Cedarhurst Elem
Lot Details
- Lot Features: Open Space, Paved
- Acres: 0.2319
- Foundation: Poured Concrete
Power
- Energy Source: Electric, Solar PV
- Power Company: Seattle City Light
Water, Sewer, and Garbage
- Sewer Company: Valley View Sewer
- Sewer: Sewer Connected
- Water Company: King County District 20
- Water Source: Public

Charlie Hawkins Floberg
Office Manager | Managing Broker | REALTOR®
Send Charlie Hawkins Floberg an email




































