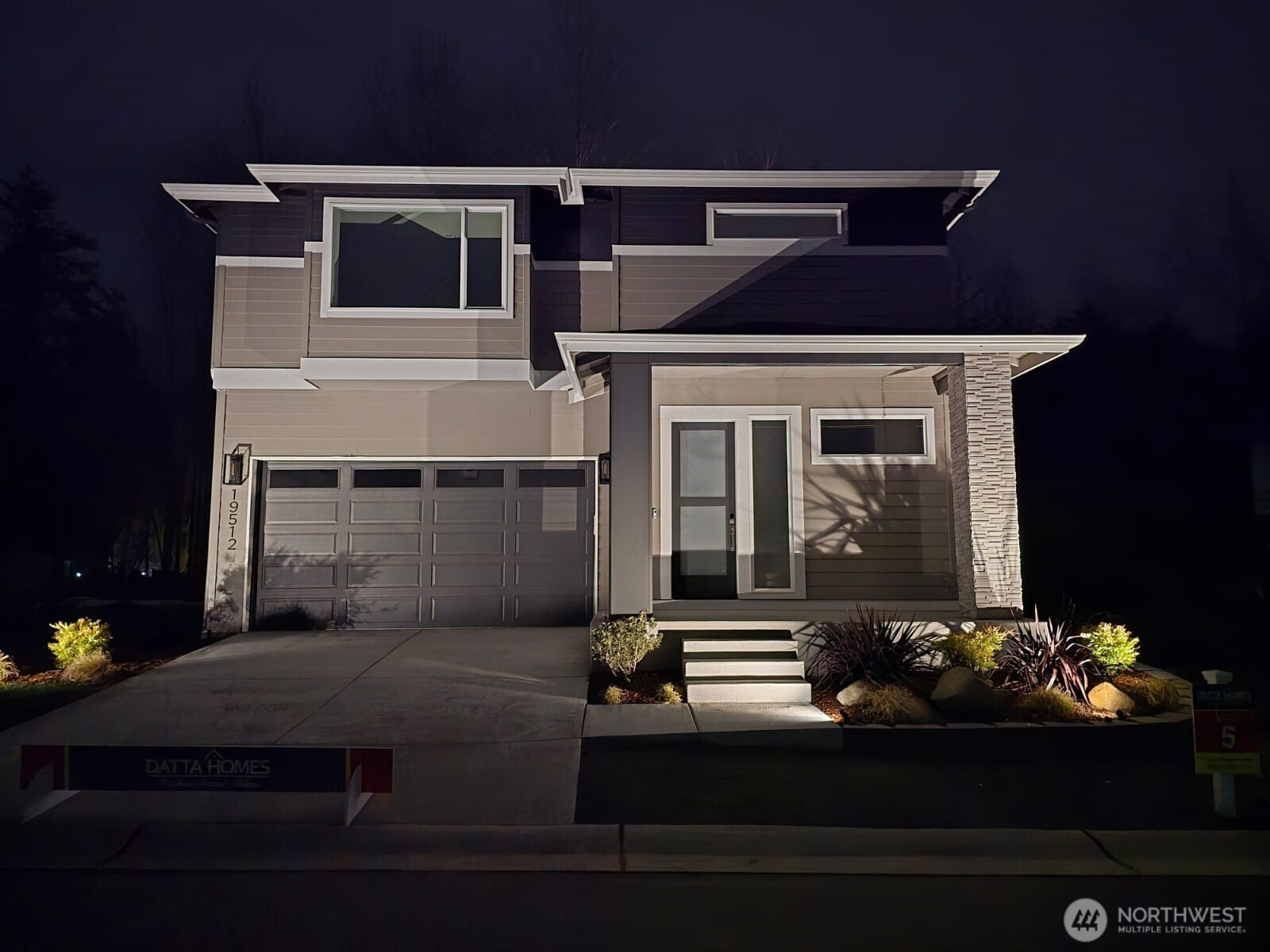



















MLS #2441872 / Listing provided by NWMLS & Windermere RE West Campus Inc.
$1,149,950
19512 116 Place SE
Kent,
WA
98031
Beds
Baths
Sq Ft
Per Sq Ft
Year Built
PRICE IMPROVEMENT HOME , LOT 5 , save up to $100,000 off select completed homes. New Luxury Homes By Datta Homes, A prime spot w/ easy commute to Bellevue and Seattle modern NW contemporary design, open layout with 10-ft ceilings and 8-ft doors on the main level, main-level office & bedroom w/ 3/4 bath. Entertain in style w/ a chef's dream kitchen & island off spacious great room, 142 sq ft outdoor room for indoor-outdoor experience. High-end features abound: Bosch SS appliances (fridge included), 3cm Quartz counters, European cabinetry, and luxury fixtures (Grohe, Kohler, DVX, Toto) throughout. primary suite comes with a 5-star bath, spacious walk-in custom closet. e -charging. Backs to protected green belt.
Disclaimer: The information contained in this listing has not been verified by Hawkins-Poe Real Estate Services and should be verified by the buyer.
Bedrooms
- Total Bedrooms: 4
- Main Level Bedrooms: 1
- Lower Level Bedrooms: 0
- Upper Level Bedrooms: 3
Bathrooms
- Total Bathrooms: 3
- Half Bathrooms: 0
- Three-quarter Bathrooms: 1
- Full Bathrooms: 2
- Full Bathrooms in Garage: 0
- Half Bathrooms in Garage: 0
- Three-quarter Bathrooms in Garage: 0
Fireplaces
- Total Fireplaces: 1
- Main Level Fireplaces: 1
Water Heater
- Water Heater Location: Garage
Heating & Cooling
- Heating: Yes
- Cooling: Yes
Parking
- Garage: Yes
- Garage Attached: Yes
- Garage Spaces: 2
- Parking Features: Attached Garage
- Parking Total: 2
Structure
- Roof: Composition
- Exterior Features: Cement/Concrete
- Foundation: Poured Concrete
Lot Details
- Lot Features: Cul-De-Sac
- Acres: 0.091
- Foundation: Poured Concrete
Schools
- High School District: Kent
- High School: Buyer To Verify
- Middle School: Buyer To Verify
- Elementary School: Buyer To Verify
Transportation
- Nearby Bus Line: true
Lot Details
- Lot Features: Cul-De-Sac
- Acres: 0.091
- Foundation: Poured Concrete
Power
- Energy Source: Electric, Natural Gas
- Power Company: PSE
Water, Sewer, and Garbage
- Sewer: Sewer Connected
- Water Source: Public

Charlie Hawkins Floberg
Office Manager | Managing Broker | REALTOR®
Send Charlie Hawkins Floberg an email




















