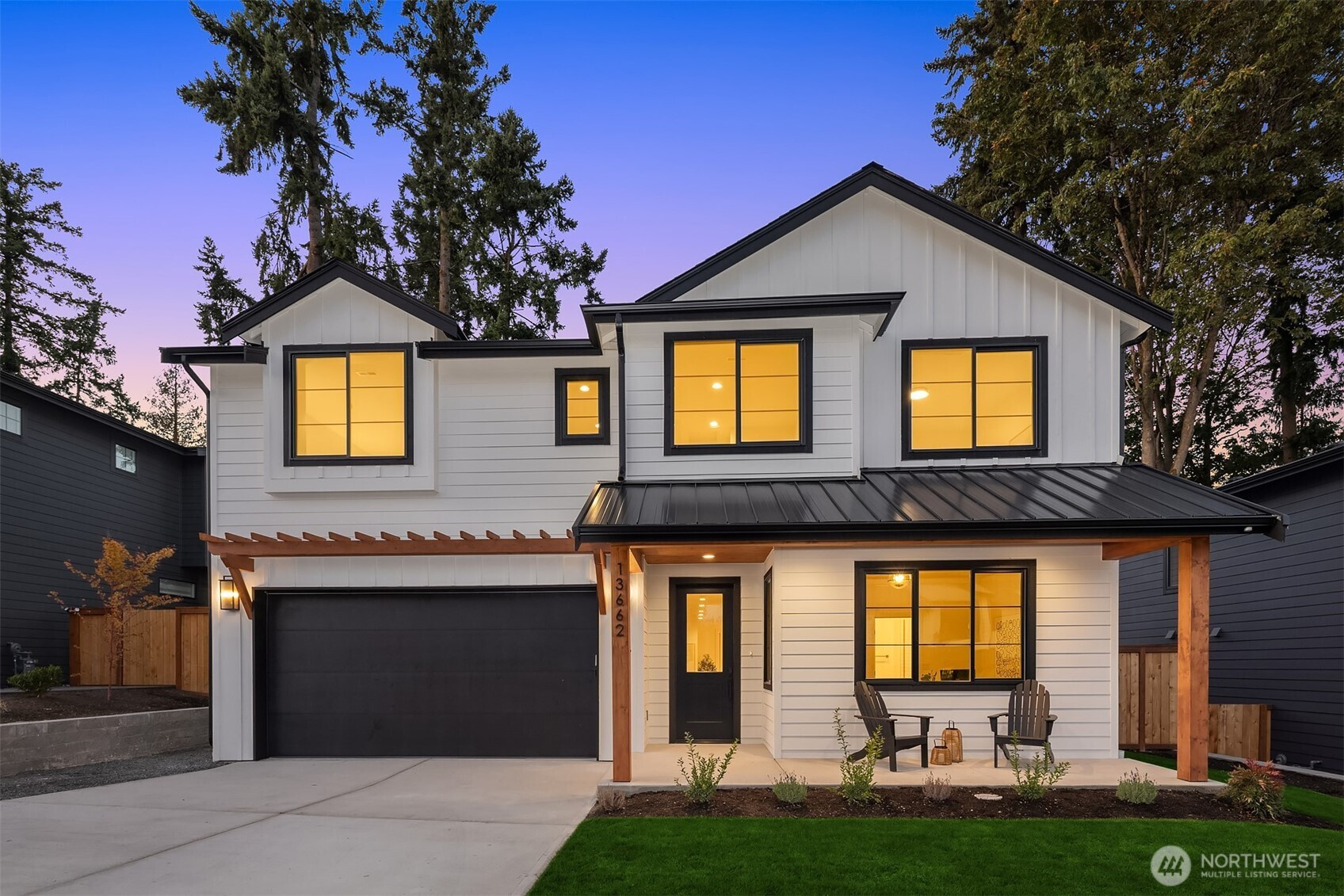





























MLS #2437741 / Listing provided by NWMLS & Windermere Real Estate/East.
$2,798,000
13662 NE 101st Street
Kirkland,
WA
98033
Beds
Baths
Sq Ft
Per Sq Ft
Year Built
New release at The Cedars - a new boutique community of 14 luxury homes in Kirkland by Greenbank Development & Milestone Northwest. Thoughtfully designed NW farmhouse w premium fixtures & high-end finishes. Smart home, keyless entry, EV charger, A/C & BBQ gas hookup. Flexible main floor ensuite is ideal for multi-gen living, guests or private home office. Gourmet kitchen showcases oversized island, Fulgor Milano® 60” refrigerator & 48” gas range w double oven. Relax in your 5-piece primary ensuite w heated floors & spacious WIC. Convenient upper level jr. suite & laundry rm. The Cedars offers modern comfort in prime location, just min from Kirkland, Redmond, major tech hubs & freeways. Buyers must register their broker onsite at 1st visit.
Disclaimer: The information contained in this listing has not been verified by Hawkins-Poe Real Estate Services and should be verified by the buyer.
Open House Schedules
27
1 PM - 4 PM
28
1 PM - 4 PM
Bedrooms
- Total Bedrooms: 4
- Main Level Bedrooms: 0
- Lower Level Bedrooms: 0
- Upper Level Bedrooms: 4
Bathrooms
- Total Bathrooms: 3
- Half Bathrooms: 0
- Three-quarter Bathrooms: 1
- Full Bathrooms: 2
- Full Bathrooms in Garage: 0
- Half Bathrooms in Garage: 0
- Three-quarter Bathrooms in Garage: 0
Fireplaces
- Total Fireplaces: 1
- Main Level Fireplaces: 1
Water Heater
- Water Heater Location: Garage
- Water Heater Type: Hybrid
Heating & Cooling
- Heating: Yes
- Cooling: Yes
Parking
- Garage: Yes
- Garage Attached: Yes
- Garage Spaces: 2
- Parking Features: Attached Garage
- Parking Total: 2
Structure
- Roof: Composition, Metal
- Exterior Features: Cement/Concrete, Wood
- Foundation: Poured Concrete
Lot Details
- Lot Features: Corner Lot, Curbs, Dead End Street, Open Space, Paved, Sidewalk
- Acres: 0.126
- Foundation: Poured Concrete
Schools
- High School District: Lake Washington
- High School: Lake Wash High
- Middle School: Rose Hill Middle
- Elementary School: Rose Hill Elem
Lot Details
- Lot Features: Corner Lot, Curbs, Dead End Street, Open Space, Paved, Sidewalk
- Acres: 0.126
- Foundation: Poured Concrete
Power
- Energy Source: Electric, Natural Gas
- Power Company: PSE
Water, Sewer, and Garbage
- Sewer Company: City of Redmond
- Sewer: Sewer Connected
- Water Company: City of Redmond
- Water Source: Public

Charlie Hawkins Floberg
Office Manager | Managing Broker | REALTOR®
Send Charlie Hawkins Floberg an email






























