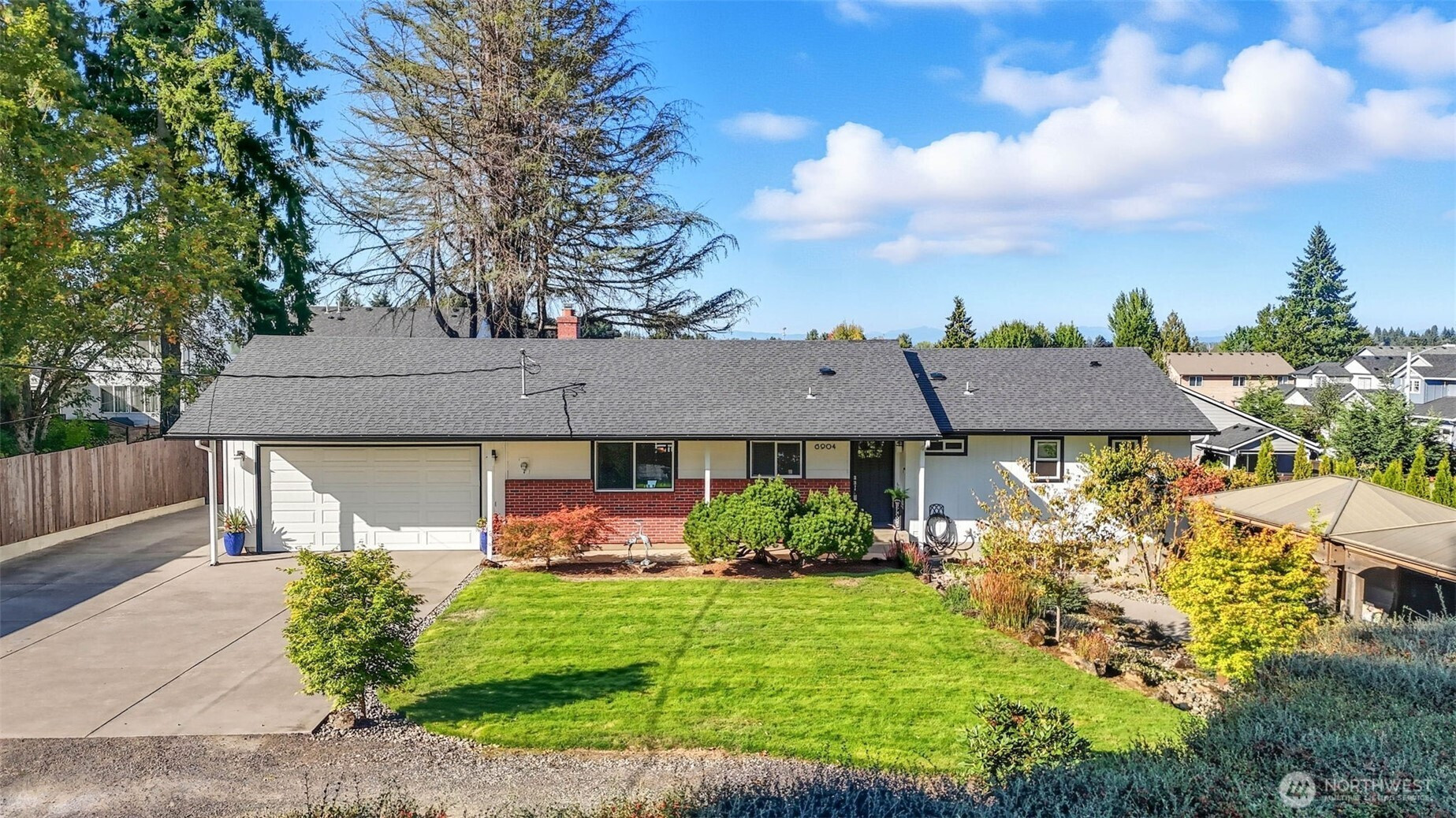







































MLS #2437322 / Listing provided by NWMLS .
$825,000
6904 NE 70th Street
Vancouver,
WA
98661
Beds
Baths
Sq Ft
Per Sq Ft
Year Built
This thoughtfully remodeled home blends modern upgrades with original charm in a central Vancouver location. Set on over half an acre, it features a private lower-level ADU ideal for dual living or rental income. The main level offers a fully updated kitchen with cherry cabinets, quartz counters, stainless appliances, hardwood floors, and a remodeled primary suite. Enjoy a new Trex deck, oversized garage with storage, and powered shop. The lower level includes a full kitchen, living area with gas fireplace, updated bath, and two bedrooms. Outside boasts a 12x28 pavilion, water feature, outdoor lighting, and irrigation. Major systems—roof, HVAC, windows, plumbing, and electrical—are all updated. This home truly has it all!
Disclaimer: The information contained in this listing has not been verified by Hawkins-Poe Real Estate Services and should be verified by the buyer.
Bedrooms
- Total Bedrooms: 4
- Main Level Bedrooms: 2
- Lower Level Bedrooms: 2
- Upper Level Bedrooms: 0
Bathrooms
- Total Bathrooms: 3
- Half Bathrooms: 0
- Three-quarter Bathrooms: 0
- Full Bathrooms: 3
- Full Bathrooms in Garage: 0
- Half Bathrooms in Garage: 0
- Three-quarter Bathrooms in Garage: 0
Fireplaces
- Total Fireplaces: 2
- Main Level Fireplaces: 2
Heating & Cooling
- Heating: Yes
- Cooling: Yes
Parking
- Garage: Yes
- Garage Attached: Yes
- Garage Spaces: 2
- Parking Features: Attached Garage, RV Parking
- Parking Total: 2
Structure
- Roof: Composition
- Exterior Features: Brick
Lot Details
- Lot Features: Paved
- Acres: 0.53
Schools
- High School District: Vancouver
- High School: Fort Vancouver High
- Middle School: Gaiser Middle
- Elementary School: Walnut Grove Elementary
Lot Details
- Lot Features: Paved
- Acres: 0.53
Power
- Energy Source: Electric, Natural Gas
Water, Sewer, and Garbage
- Sewer: Septic Tank
- Water Source: Public

Charlie Hawkins Floberg
Office Manager | Managing Broker | REALTOR®
Send Charlie Hawkins Floberg an email








































