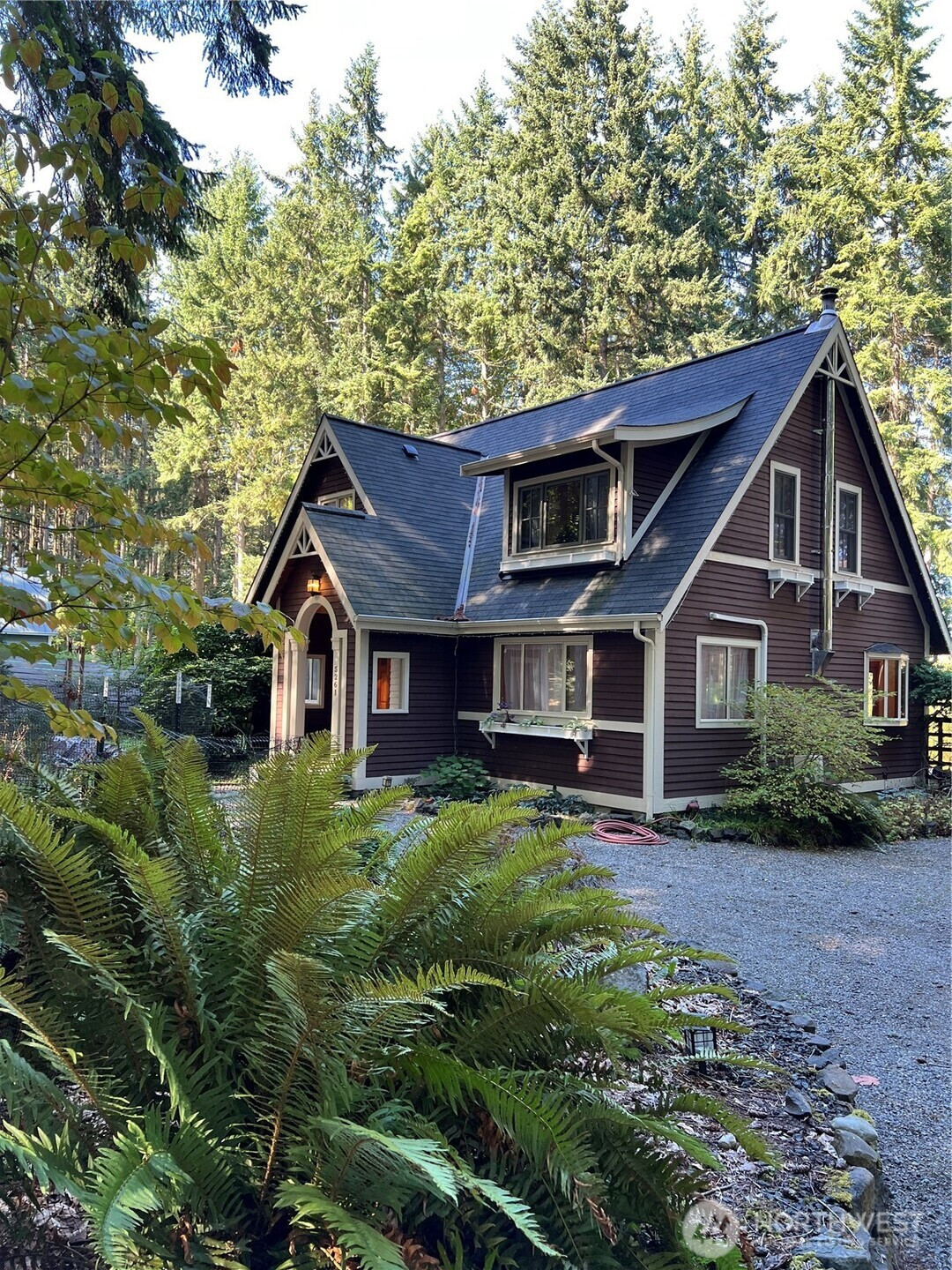















MLS #2436894 / Listing provided by NWMLS & Coldwell Banker Bain.
$3,800 / month
5261 Rose Avenue NE
Bainbridge Island,
WA
98110
Beds
Baths
Sq Ft
Per Sq Ft
Year Built
This charming Northwest-style cottage on a full acre in Bainbridge Island’s Eagledale community offers open-concept living, a spacious dining area that opens to an outside deck, and a serene yard perfect for relaxing or entertaining. The main-level primary suite features a spa-sized bath, while two additional bedrooms and a full bath await upstairs. A detached two-car garage and the circular driveway provide ample parking. Located near parks, tennis courts, an art center, and play areas, this well-maintained home blends privacy, comfort, and convenience.
Disclaimer: The information contained in this listing has not been verified by Hawkins-Poe Real Estate Services and should be verified by the buyer.
Bedrooms
- Total Bedrooms: 3
- Main Level Bedrooms: 1
- Upper Level Bedrooms: 2
Bathrooms
- Total Bathrooms: 3
- Half Bathrooms: 1
- Three-quarter Bathrooms: 0
- Full Bathrooms: 2
Fireplaces
- Total Fireplaces: 0
Heating & Cooling
- Heating: Yes
- Cooling: Yes
Parking
- Garage: Yes
- Garage Attached: No
- Garage Spaces: 2
- Parking Features: Detached Garage
- Parking Total: 2
Lot Details
- Acres: 0
Lot Details
- Acres: 0
Power
- Energy Source: Electric
Water, Sewer, and Garbage
- Sewer: Septic Tank

Charlie Hawkins Floberg
Office Manager | Managing Broker | REALTOR®
Send Charlie Hawkins Floberg an email
















