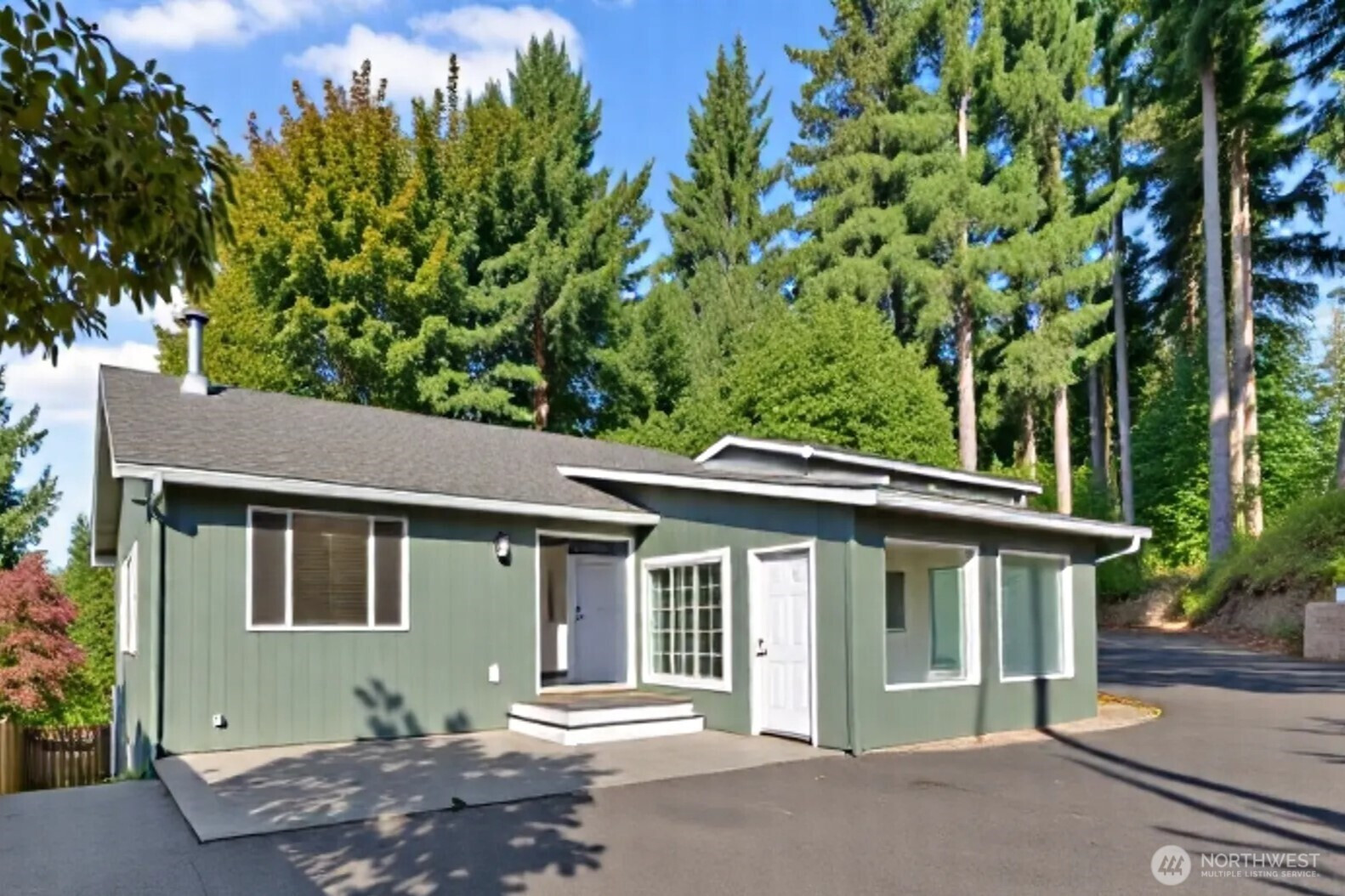




























MLS #2434507 / Listing provided by NWMLS & Steel Realty Group, LLC.
$900,000
5502 NE 10th Street
Renton,
WA
98059
Beds
Baths
Sq Ft
Per Sq Ft
Year Built
Spacious Renton Highlands retreat, offering versatility, privacy, and room for everyone! The 4-bedroom main home features soaring vaulted ceilings, expansive windows that fill the rooms with natural light, and an open-concept layout. Both levels are thoughtfully designed with laundry hookups in the bathrooms, while the lower floor has its own entrance, large living area with a potential second kitchen, and a family room that could be a 5th bedroom. Outdoors, a large covered patio overlooks lush greenery in a private setting. A detached 3-car garage is topped with a full DADU— with bedroom, kitchen, living room, and office, perfect for extended living or rental income. Close to schools, shopping, walking trails and Coal Creek Falls!
Disclaimer: The information contained in this listing has not been verified by Hawkins-Poe Real Estate Services and should be verified by the buyer.
Bedrooms
- Total Bedrooms: 5
- Main Level Bedrooms: 3
- Lower Level Bedrooms: 1
- Upper Level Bedrooms: 1
Bathrooms
- Total Bathrooms: 3
- Half Bathrooms: 0
- Three-quarter Bathrooms: 0
- Full Bathrooms: 3
- Full Bathrooms in Garage: 0
- Half Bathrooms in Garage: 0
- Three-quarter Bathrooms in Garage: 0
Fireplaces
- Total Fireplaces: 1
- Main Level Fireplaces: 1
Heating & Cooling
- Heating: Yes
- Cooling: Yes
Parking
- Garage: Yes
- Garage Attached: No
- Garage Spaces: 3
- Parking Features: Detached Garage
- Parking Total: 3
Structure
- Roof: Composition
- Exterior Features: Wood
Lot Details
- Lot Features: Paved
- Acres: 0.4914
Schools
- High School District: Issaquah
- High School: Liberty Snr High
- Elementary School: Apollo Elem
Lot Details
- Lot Features: Paved
- Acres: 0.4914
Power
- Energy Source: Electric
Water, Sewer, and Garbage
- Sewer: Sewer Connected
- Water Source: Public

Charlie Hawkins Floberg
Office Manager | Managing Broker | REALTOR®
Send Charlie Hawkins Floberg an email





























