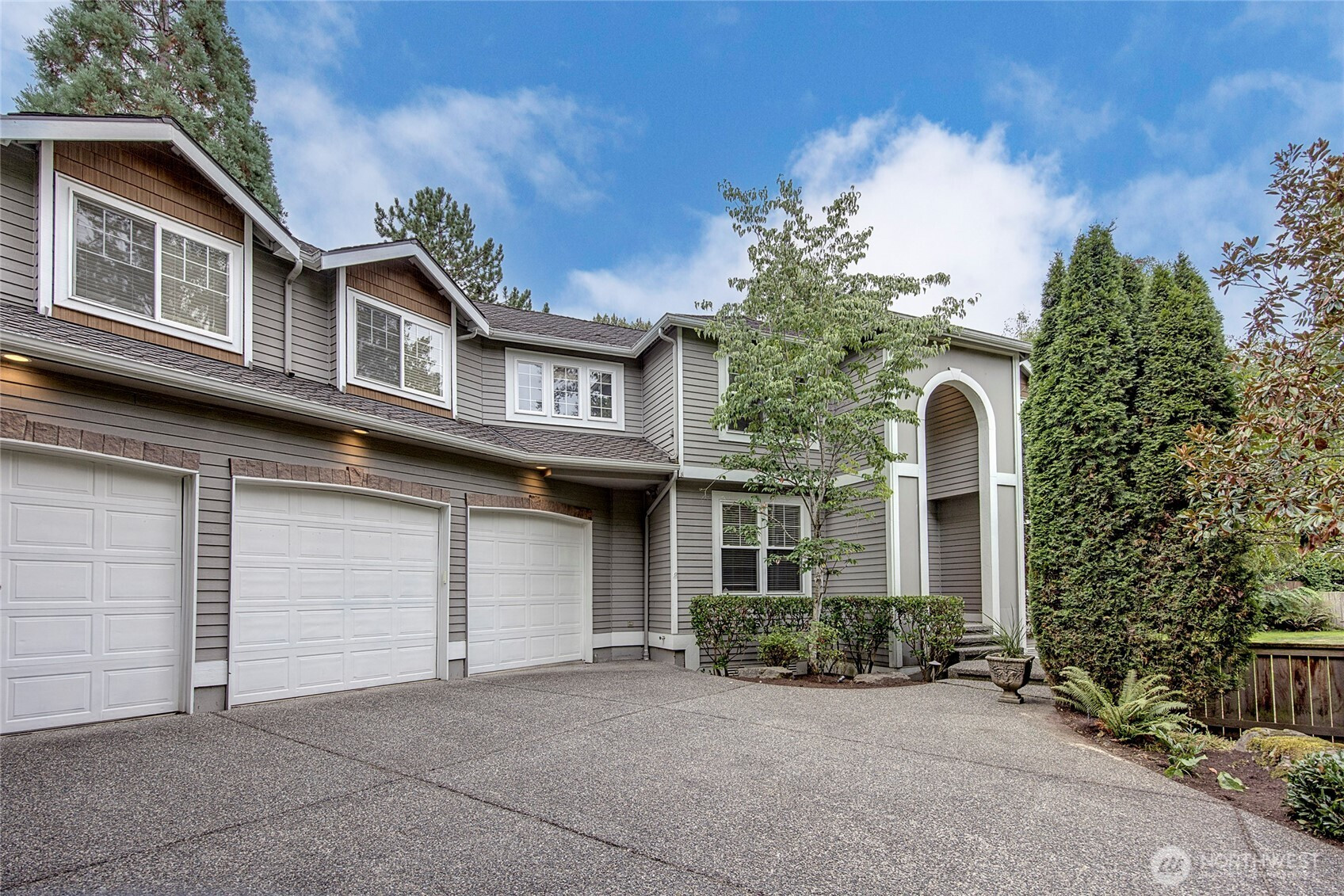







































MLS #2434172 / Listing provided by NWMLS & Windermere Real Estate/East.
$2,495,000
414 10th Street S
Kirkland,
WA
98033
Beds
Baths
Sq Ft
Per Sq Ft
Year Built
Beautiful remodel in the heart of Kirkland: Everest Park luxury home in quiet setting of tall trees offers a new kitchen & guest suite, fresh paint, and energy-efficiency for modern lifestyles. Hardwood floors & tall ceilings on main, with living room that opens to back patio & yard, gourmet kitchen with slab granite, quality appliances, large island. Formal dining room. Den/office. Upper level offers bamboo-cork floors, primary with luxury bath & walk-in closet, huge bonus, guest room en suite, 3 addl. beds + bath. Heat pump for heating/cooling, new plumbing & insulation, tankless hot water, and EV-ready. 3-car garage, easy-care landscaping. Downtown, Google, Cross Kirkland Corridor, sought after schools, and easy access to 520 & 405.
Disclaimer: The information contained in this listing has not been verified by Hawkins-Poe Real Estate Services and should be verified by the buyer.
Open House Schedules
21
2 PM - 4 PM
Bedrooms
- Total Bedrooms: 5
- Main Level Bedrooms: 0
- Lower Level Bedrooms: 0
- Upper Level Bedrooms: 5
Bathrooms
- Total Bathrooms: 4
- Half Bathrooms: 1
- Three-quarter Bathrooms: 1
- Full Bathrooms: 2
- Full Bathrooms in Garage: 0
- Half Bathrooms in Garage: 0
- Three-quarter Bathrooms in Garage: 0
Fireplaces
- Total Fireplaces: 1
- Main Level Fireplaces: 1
Water Heater
- Water Heater Location: Garage
- Water Heater Type: Rinnai Tankless
Heating & Cooling
- Heating: Yes
- Cooling: Yes
Parking
- Garage: Yes
- Garage Attached: Yes
- Garage Spaces: 3
- Parking Features: Attached Garage
- Parking Total: 3
Structure
- Roof: Composition
- Exterior Features: Wood Products
- Foundation: Poured Concrete
Lot Details
- Lot Features: Dead End Street, Paved, Sidewalk
- Acres: 0.2281
- Foundation: Poured Concrete
Schools
- High School District: Lake Washington
- High School: Lake Wash High
- Middle School: Kirkland Middle
- Elementary School: Lakeview Elem
Lot Details
- Lot Features: Dead End Street, Paved, Sidewalk
- Acres: 0.2281
- Foundation: Poured Concrete
Power
- Energy Source: Electric, Natural Gas
- Power Company: PSE
Water, Sewer, and Garbage
- Sewer Company: City of Kirkland
- Sewer: Sewer Connected
- Water Company: City of Kirkland
- Water Source: Public

Charlie Hawkins Floberg
Office Manager | Managing Broker | REALTOR®
Send Charlie Hawkins Floberg an email








































