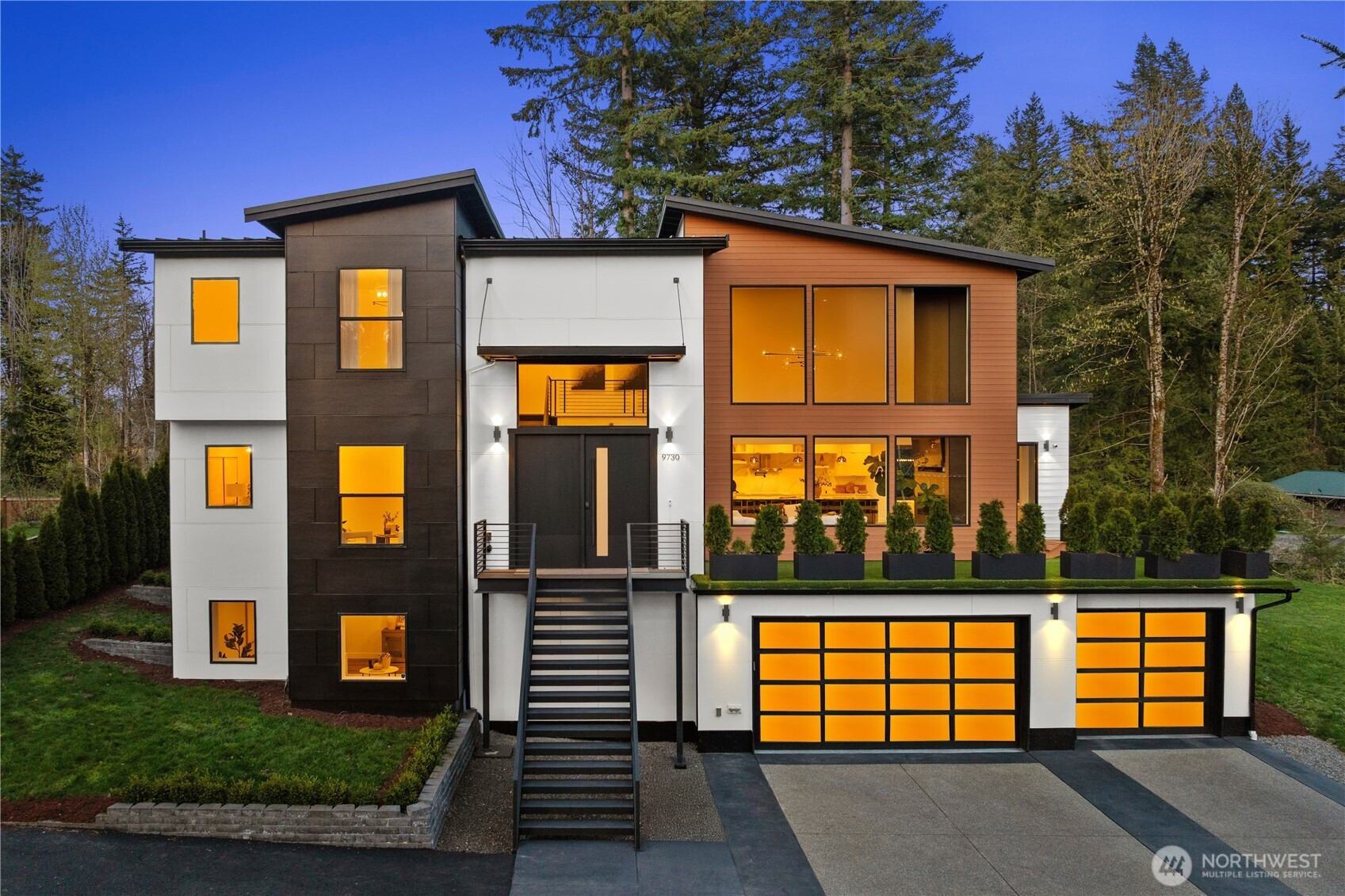







































MLS #2429254 / Listing provided by NWMLS .
$2,225,000
9730 354th Avenue SE
Snoqualmie,
WA
98065
Beds
Baths
Sq Ft
Per Sq Ft
Year Built
An extraordinary fusion of modern luxury and natural beauty, this 4,300 sqft Snoqualmie estate is a true sanctuary. Privately nestled on nearly an acre the home showcases soaring ceilings, a striking floating staircase, and exquisite designer finishes throughout. The custom European-inspired kitchen features sleek white cabinetry, state-of-the-art Miele appliances, and a dramatic 14’ waterfall island. Indulge in the spa-like primary suite with a double shower, soaking tub, and expansive walk-in closet. A main-level office, generous lower-level living space with separate entrance, and outdoor terraces, create a lifestyle of comfort and distinction. Effortless access to I-90, Bellevue, and award-winning schools. Timeless elegance, redefined.
Disclaimer: The information contained in this listing has not been verified by Hawkins-Poe Real Estate Services and should be verified by the buyer.
Open House Schedules
6
11 AM - 2 PM
Bedrooms
- Total Bedrooms: 4
- Main Level Bedrooms: 0
- Lower Level Bedrooms: 1
- Upper Level Bedrooms: 3
Bathrooms
- Total Bathrooms: 4
- Half Bathrooms: 1
- Three-quarter Bathrooms: 0
- Full Bathrooms: 3
- Full Bathrooms in Garage: 0
- Half Bathrooms in Garage: 0
- Three-quarter Bathrooms in Garage: 0
Fireplaces
- Total Fireplaces: 1
- Main Level Fireplaces: 1
Water Heater
- Water Heater Location: Garage
- Water Heater Type: Tankless-Propane
Heating & Cooling
- Heating: Yes
- Cooling: Yes
Parking
- Garage: Yes
- Garage Attached: Yes
- Garage Spaces: 3
- Parking Features: Attached Garage, RV Parking
- Parking Total: 3
Structure
- Roof: Metal
- Exterior Features: Cement Planked, Wood, Wood Products
- Foundation: Poured Concrete
Lot Details
- Lot Features: Corner Lot, Dead End Street, Paved
- Acres: 0.9871
- Foundation: Poured Concrete
Schools
- High School District: Snoqualmie Valley
- High School: Mount Si High
- Middle School: Snoqualmie Mid
- Elementary School: Cascade View Elem
Lot Details
- Lot Features: Corner Lot, Dead End Street, Paved
- Acres: 0.9871
- Foundation: Poured Concrete
Power
- Energy Source: Electric, Propane
- Power Company: PSE
Water, Sewer, and Garbage
- Sewer Company: Septic
- Sewer: Septic Tank
- Water Company: Shared well
- Water Source: Shared Well

Charlie Hawkins Floberg
Office Manager | Managing Broker | REALTOR®
Send Charlie Hawkins Floberg an email








































