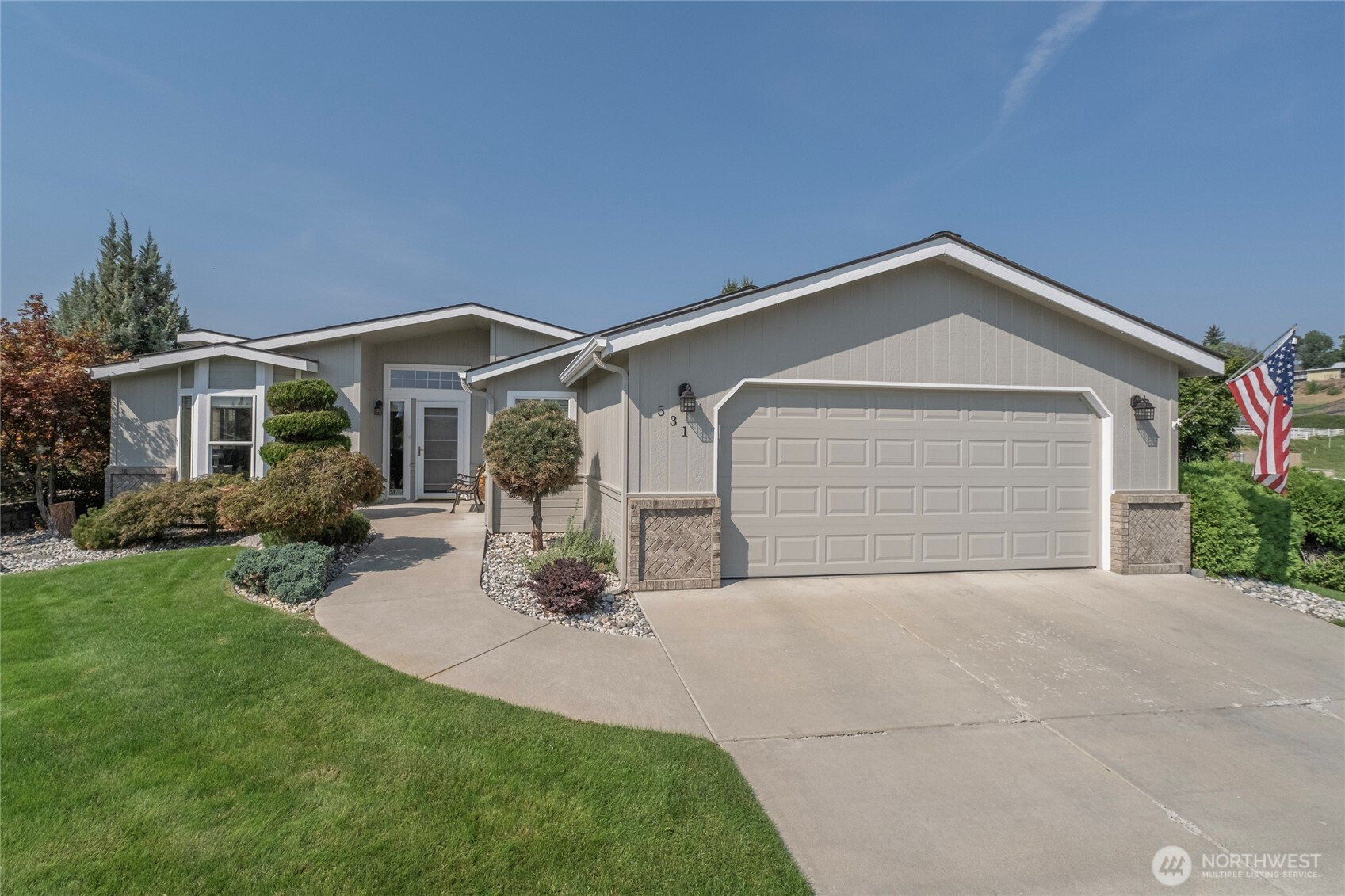













MLS #2427816 / Listing provided by NWMLS & RE/MAX Advantage.
$339,000
531 Nahalee Drive
East Wenatchee,
WA
98802
Beds
Baths
Sq Ft
Per Sq Ft
Year Built
Privacy. Space. Lifestyle.Tucked at the end of Nahalee Dr. in Sunrise East, this rare triple-wide home delivers the seclusion you’ve been looking for. One of only two residences featuring a fully gated backyard—perfect for your small pet. Step inside to vaulted ceilings, an airy open floor plan, and natural light throughout. French doors open to a versatile office, while the expansive primary suite offers its own private bath with a jetted tub—the ultimate retreat. This 55+ community is more than a neighborhood, it’s a lifestyle. Enjoy the clubhouse with billiards, swimming, fitness, games, and more.
Disclaimer: The information contained in this listing has not been verified by Hawkins-Poe Real Estate Services and should be verified by the buyer.
Bedrooms
- Total Bedrooms: 3
- Upper Level Bedrooms: 0
Bathrooms
- Total Bathrooms: 2
- Half Bathrooms: 0
- Three-quarter Bathrooms: 0
- Full Bathrooms: 2
Fireplaces
- Total Fireplaces: 0
Heating & Cooling
- Heating: Yes
- Cooling: Yes
Structure
- Roof: Composition
- Exterior Features: Wood Products
- Foundation: Tie Down
Lot Details
- Lot Features: Curbs, Dead End Street, Paved, Sidewalk
- Acres: 0.0589
- Foundation: Tie Down
Schools
- High School District: Eastmont
Lot Details
- Lot Features: Curbs, Dead End Street, Paved, Sidewalk
- Acres: 0.0589
- Foundation: Tie Down
Power
- Energy Source: Electric
Water, Sewer, and Garbage
- Water Source: Community

Charlie Hawkins Floberg
Office Manager | Managing Broker | REALTOR®
Send Charlie Hawkins Floberg an email














