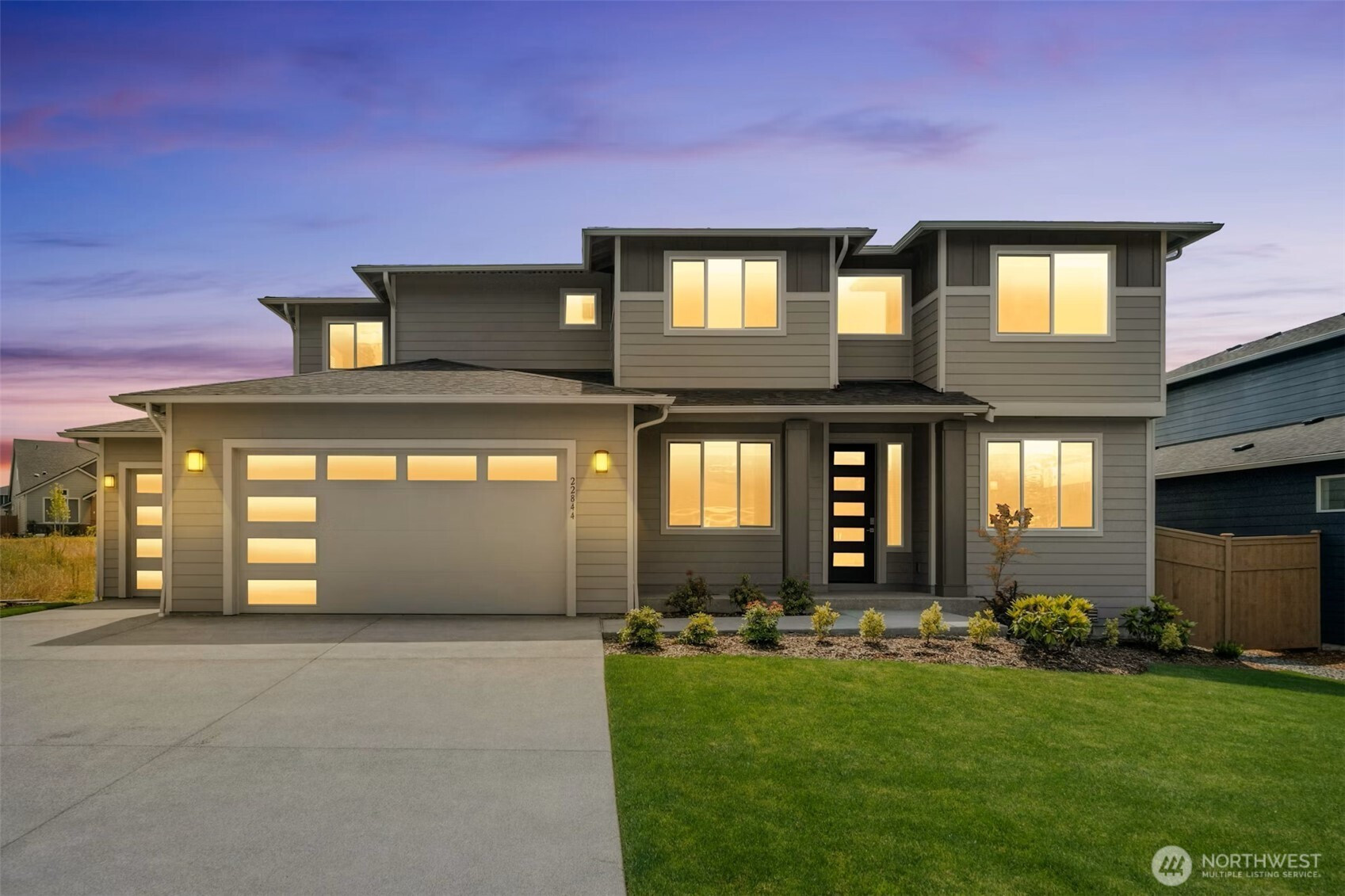

















MLS #2427055 / Listing provided by NWMLS & eXp Realty. & eXp Realty
$1,047,725
22844 61st Street E
Unit 302
Buckley,
WA
98321
Beds
Baths
Sq Ft
Per Sq Ft
Year Built
Welcome to the beautiful Elk Run at Chinook meadows by award winning local builder, Soundbuilt Homes. 5 completed homes with a few more coming soon and tons of presale options. On lot 302 is the completed Cartwright plan. This home 3835 sq ft 5 CAR GARAGE home offers the flexibility of up to 6 bedrooms PLUS Den. The main floor bedroom is located just across the hallway from a 3/4 bath. The Butlers pantry is tucked between the kitchen and formal dining room. Upstairs, you will find 5 large bedrooms highlighted by the master suite with luxurious 5 pc bath and 2 walk-in closets! High end standard features and large flat lot make this stand out! Great home in an amazing community!
Disclaimer: The information contained in this listing has not been verified by Hawkins-Poe Real Estate Services and should be verified by the buyer.
Bedrooms
- Total Bedrooms: 6
- Main Level Bedrooms: 1
- Lower Level Bedrooms: 0
- Upper Level Bedrooms: 5
- Possible Bedrooms: 6
Bathrooms
- Total Bathrooms: 4
- Half Bathrooms: 0
- Three-quarter Bathrooms: 1
- Full Bathrooms: 3
- Full Bathrooms in Garage: 0
- Half Bathrooms in Garage: 0
- Three-quarter Bathrooms in Garage: 0
Fireplaces
- Total Fireplaces: 1
- Main Level Fireplaces: 1
Water Heater
- Water Heater Location: Garage
- Water Heater Type: Hybrid Electric
Heating & Cooling
- Heating: Yes
- Cooling: Yes
Parking
- Garage: Yes
- Garage Attached: Yes
- Garage Spaces: 5
- Parking Features: Attached Garage
- Parking Total: 5
Structure
- Roof: Composition
- Exterior Features: Cement Planked
- Foundation: Poured Concrete
Lot Details
- Lot Features: Curbs, Dead End Street, Paved, Sidewalk
- Acres: 0.1865
- Foundation: Poured Concrete
Schools
- High School District: White River
- High School: White River High
- Middle School: Glacier Middle Sch
- Elementary School: Mtn Meadow Elem
Lot Details
- Lot Features: Curbs, Dead End Street, Paved, Sidewalk
- Acres: 0.1865
- Foundation: Poured Concrete
Power
- Energy Source: Electric, Natural Gas
- Power Company: PSE
Water, Sewer, and Garbage
- Sewer Company: City of Bonney Lake
- Sewer: Sewer Connected
- Water Company: Tacoma Public Utilities
- Water Source: Public

Charlie Hawkins Floberg
Office Manager | Managing Broker | REALTOR®
Send Charlie Hawkins Floberg an email


















