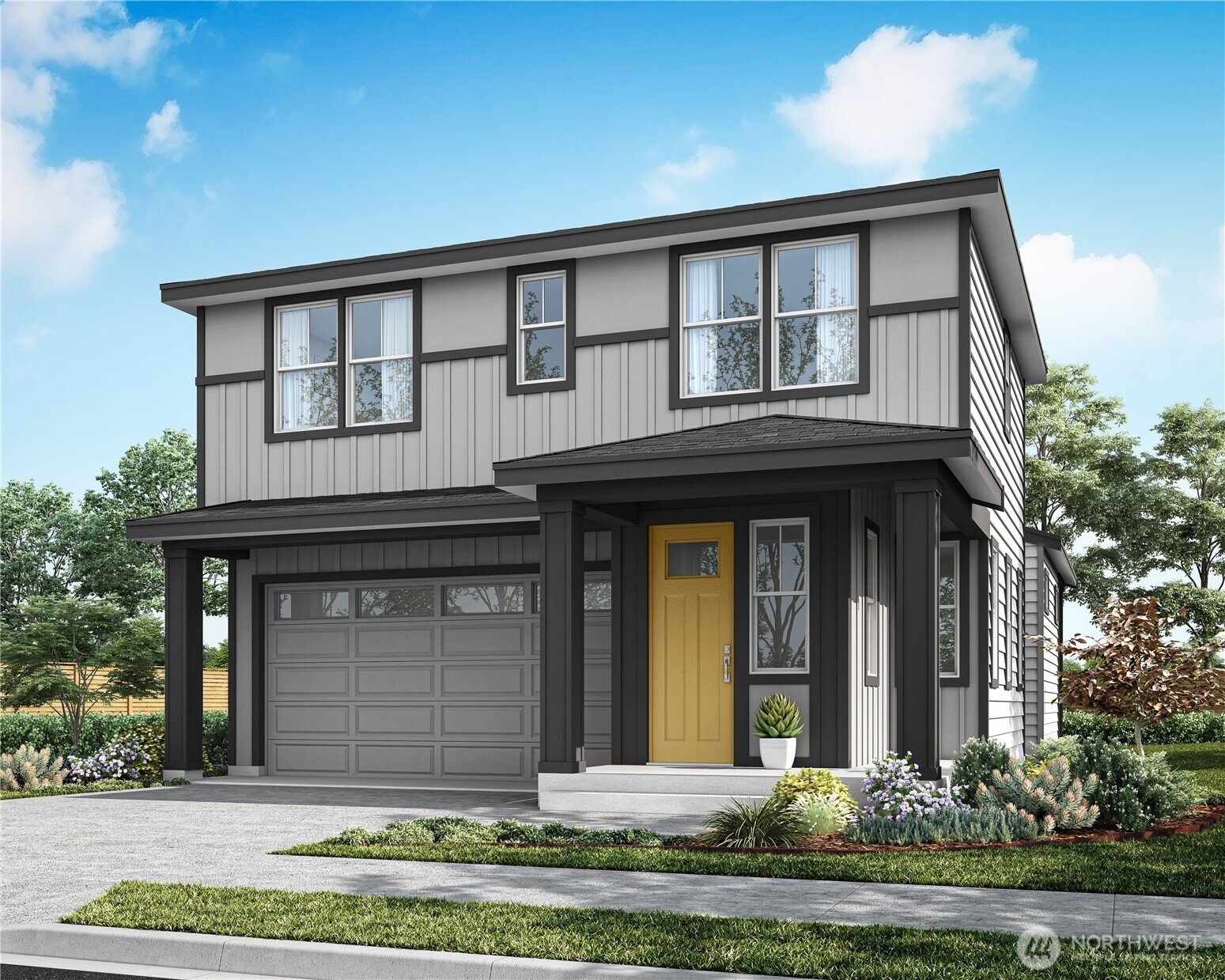
































Falcon Floor Plan - Model Home
MLS #2426758 / Listing provided by NWMLS & Conner Real Estate Group, LLC.
$799,900
17825 139TH Avenue Ct E
Unit 46
Puyallup,
WA
98374
Beds
Baths
Sq Ft
Per Sq Ft
Year Built
Introducing the Falcon floor plan at Conner Homes at Uplands in Puyallup—a spacious home with customizable finishes to fit your style. The grand 12-foot ceilings in the great room create an open and airy atmosphere, perfect for entertaining. Enjoy an open-concept layout that seamlessly connects the gourmet kitchen, dining, and living areas. Personalize every detail, from cabinetry to countertops and flooring. The luxurious primary suite features a freestanding soaking tub and walk-in shower. With options for a home office, bonus room, or outdoor living, the Falcon adapts to your lifestyle. Set in a desirable and serene location, with access to a variety of shopping, parks, and more. Design your dream home with Coner Homes today!
Disclaimer: The information contained in this listing has not been verified by Hawkins-Poe Real Estate Services and should be verified by the buyer.
Open House Schedules
29
10:30 AM - 5:30 PM
30
10:30 AM - 5:30 PM
31
10:30 AM - 5:30 PM
1
10:30 AM - 5:30 PM
2
10:30 AM - 5:30 PM
4
10:30 AM - 5:30 PM
5
10:30 AM - 5:30 PM
Bedrooms
- Total Bedrooms: 4
- Main Level Bedrooms: 1
- Lower Level Bedrooms: 0
- Upper Level Bedrooms: 3
- Possible Bedrooms: 4
Bathrooms
- Total Bathrooms: 4
- Half Bathrooms: 1
- Three-quarter Bathrooms: 1
- Full Bathrooms: 2
- Full Bathrooms in Garage: 0
- Half Bathrooms in Garage: 0
- Three-quarter Bathrooms in Garage: 0
Fireplaces
- Total Fireplaces: 0
Water Heater
- Water Heater Location: Garage
- Water Heater Type: Hybrid
Heating & Cooling
- Heating: Yes
- Cooling: Yes
Parking
- Garage: Yes
- Garage Attached: Yes
- Garage Spaces: 2
- Parking Features: Attached Garage
- Parking Total: 2
Structure
- Roof: Composition
- Exterior Features: Cement Planked, Wood, Wood Products
- Foundation: Poured Concrete
Lot Details
- Lot Features: Curbs, Open Space, Paved, Sidewalk
- Acres: 0.0927
- Foundation: Poured Concrete
Schools
- High School District: Orting
Transportation
- Nearby Bus Line: true
Lot Details
- Lot Features: Curbs, Open Space, Paved, Sidewalk
- Acres: 0.0927
- Foundation: Poured Concrete
Power
- Energy Source: Electric, Natural Gas
- Power Company: PSE
Water, Sewer, and Garbage
- Sewer Company: Pierce County
- Sewer: Sewer Connected
- Water Company: City of Tacoma
- Water Source: Public

Charlie Hawkins Floberg
Office Manager | Managing Broker | REALTOR®
Send Charlie Hawkins Floberg an email

































