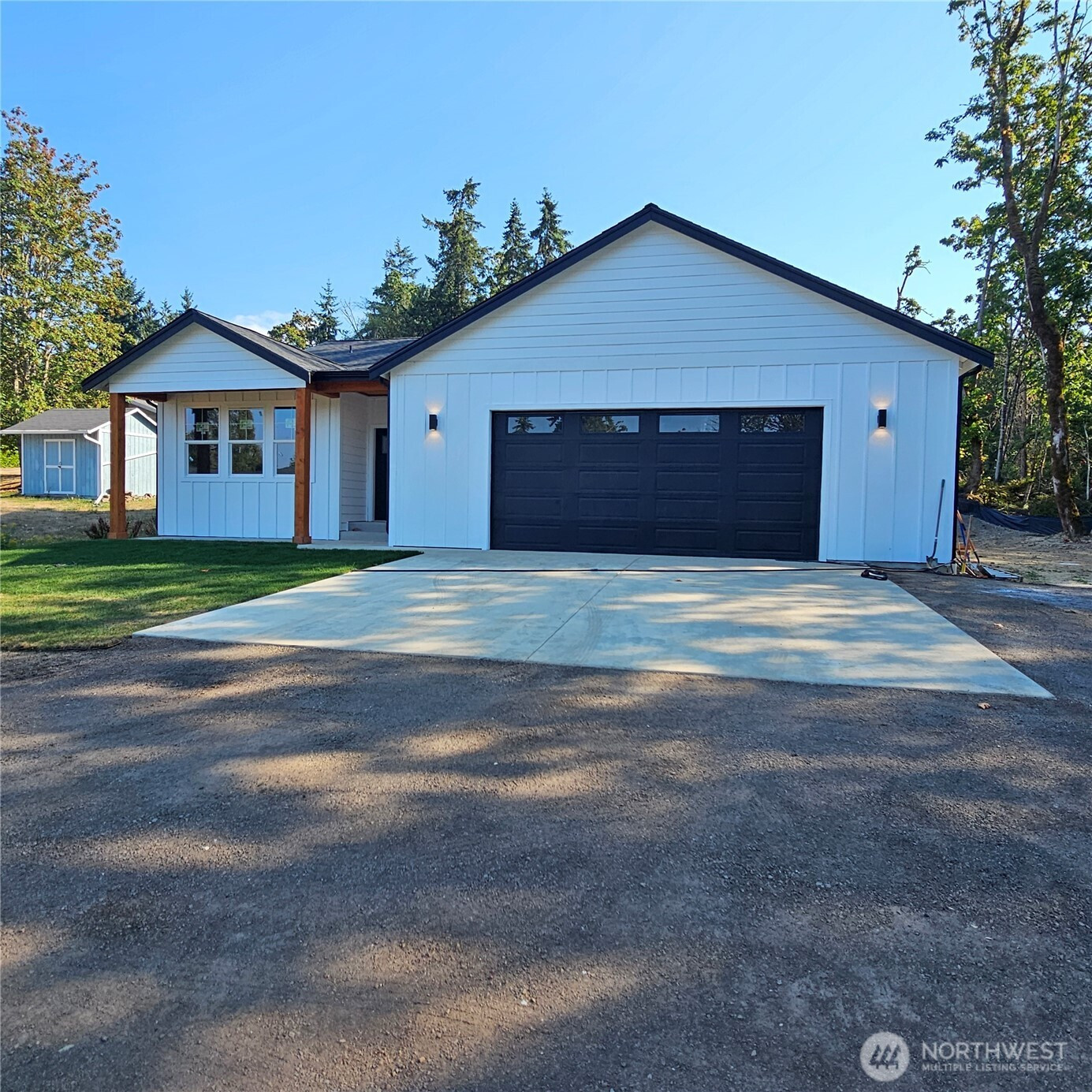
















MLS #2424148 / Listing provided by NWMLS & Better Properties Kitsap.
$699,500
7590 E Idaho Street
Port Orchard,
WA
98366
Beds
Baths
Sq Ft
Per Sq Ft
Year Built
**Temp pictures. Check back. Final cleaning and touch up still being completed Stunningly beautiful new construction home with a very large open space behind it! Custom upgrades throughout. Located just up the hill from cute Manchester, this custom home features high ceilings with a sunny, open floor plan and lots of exceptional upgrades! Walk to the water and it's an easy drive to the Seattle/Fauntleroy ferry as well as to town. **Closing will be contingent on the completion of both final inspection and the SDAP final inspection. SDAP is hopefully in 2 weeks. Final will be scheduled directly after. May be able to have done by normal closing time.
Disclaimer: The information contained in this listing has not been verified by Hawkins-Poe Real Estate Services and should be verified by the buyer.
Bedrooms
- Total Bedrooms: 4
- Main Level Bedrooms: 4
- Lower Level Bedrooms: 0
- Upper Level Bedrooms: 0
- Possible Bedrooms: 4
Bathrooms
- Total Bathrooms: 2
- Half Bathrooms: 0
- Three-quarter Bathrooms: 1
- Full Bathrooms: 1
- Full Bathrooms in Garage: 0
- Half Bathrooms in Garage: 0
- Three-quarter Bathrooms in Garage: 0
Fireplaces
- Total Fireplaces: 0
Water Heater
- Water Heater Location: Garage
- Water Heater Type: Heat Pump
Heating & Cooling
- Heating: Yes
- Cooling: Yes
Parking
- Garage: Yes
- Garage Attached: Yes
- Garage Spaces: 2
- Parking Features: Attached Garage
- Parking Total: 2
Structure
- Roof: Composition
- Exterior Features: Cement Planked
- Foundation: Poured Concrete
Lot Details
- Acres: 0.51
- Foundation: Poured Concrete
Schools
- High School District: South Kitsap
Lot Details
- Acres: 0.51
- Foundation: Poured Concrete
Power
- Energy Source: Electric
- Power Company: PSE
Water, Sewer, and Garbage
- Sewer Company: Septic
- Sewer: Septic Tank
- Water Company: Manchester Water
- Water Source: Public

Charlie Hawkins Floberg
Office Manager | Managing Broker | REALTOR®
Send Charlie Hawkins Floberg an email

















