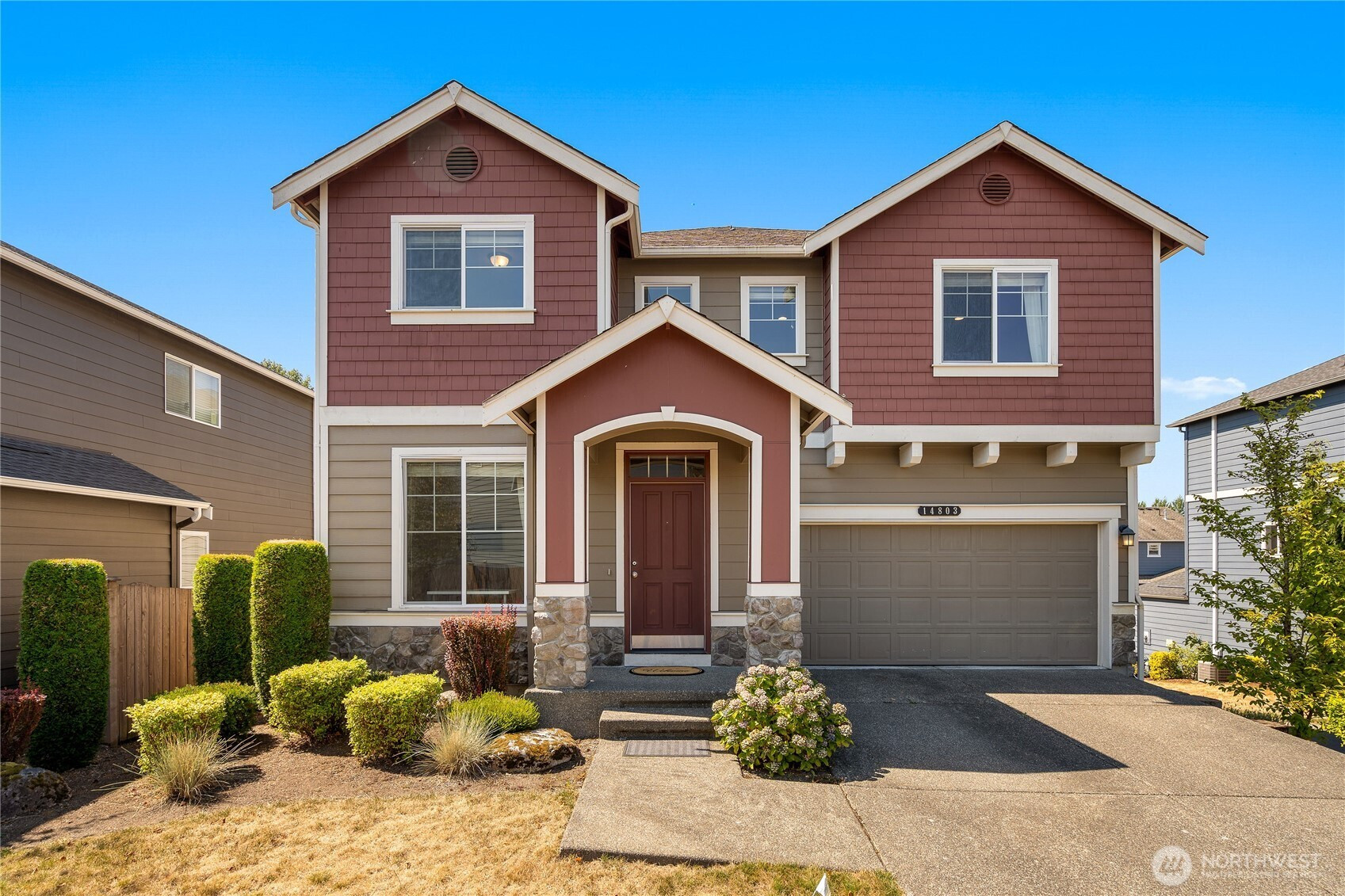


































MLS #2420487 / Listing provided by NWMLS & Keller Williams North Seattle.
$1,050,000
14803 279th Lane NE
Duvall,
WA
98019
Beds
Baths
Sq Ft
Per Sq Ft
Year Built
Beautifully updated home in the heart of Duvall effortlessly blends modern elegance with timeless comfort. Situated in a quiet neighborhood, the open layout, soaring ceilings, and wide plank hardwood floors create a bright, airy space flooded with natural light year-round. Gourmet kitchen boasts quartz countertops, stainless steel appliances, and a generous island perfect for entertaining. Upstairs features a spacious bonus room, while the main level offers a versatile den/office. Primary suite is a serene retreat with a spa-inspired 5-piece bath and a large walk-in closet. Outside, the fenced back yard includes a view deck—ideal for enjoying western sunsets. Additional touches include central A/C, generator wiring, and a fast EV charger.
Disclaimer: The information contained in this listing has not been verified by Hawkins-Poe Real Estate Services and should be verified by the buyer.
Open House Schedules
15
4 PM - 7 PM
16
1 PM - 4 PM
17
1 PM - 4 PM
Bedrooms
- Total Bedrooms: 4
- Main Level Bedrooms: 0
- Lower Level Bedrooms: 0
- Upper Level Bedrooms: 4
- Possible Bedrooms: 4
Bathrooms
- Total Bathrooms: 3
- Half Bathrooms: 1
- Three-quarter Bathrooms: 0
- Full Bathrooms: 2
- Full Bathrooms in Garage: 0
- Half Bathrooms in Garage: 0
- Three-quarter Bathrooms in Garage: 0
Fireplaces
- Total Fireplaces: 1
- Main Level Fireplaces: 1
Water Heater
- Water Heater Location: Garage
- Water Heater Type: Gas
Heating & Cooling
- Heating: Yes
- Cooling: Yes
Parking
- Garage: Yes
- Garage Attached: Yes
- Garage Spaces: 2
- Parking Features: Attached Garage
- Parking Total: 2
Structure
- Roof: Composition
- Exterior Features: Cement/Concrete
- Foundation: Poured Concrete
Lot Details
- Lot Features: Curbs, Dead End Street, Drought Resistant Landscape, Paved, Sidewalk
- Acres: 0.0935
- Foundation: Poured Concrete
Schools
- High School District: Riverview
- High School: Cedarcrest High
- Middle School: Tolt Mid
- Elementary School: Stillwater Elem
Lot Details
- Lot Features: Curbs, Dead End Street, Drought Resistant Landscape, Paved, Sidewalk
- Acres: 0.0935
- Foundation: Poured Concrete
Power
- Energy Source: Electric, Natural Gas
Water, Sewer, and Garbage
- Sewer: Sewer Connected
- Water Source: Public

Charlie Hawkins Floberg
Office Manager | Managing Broker | REALTOR®
Send Charlie Hawkins Floberg an email



































