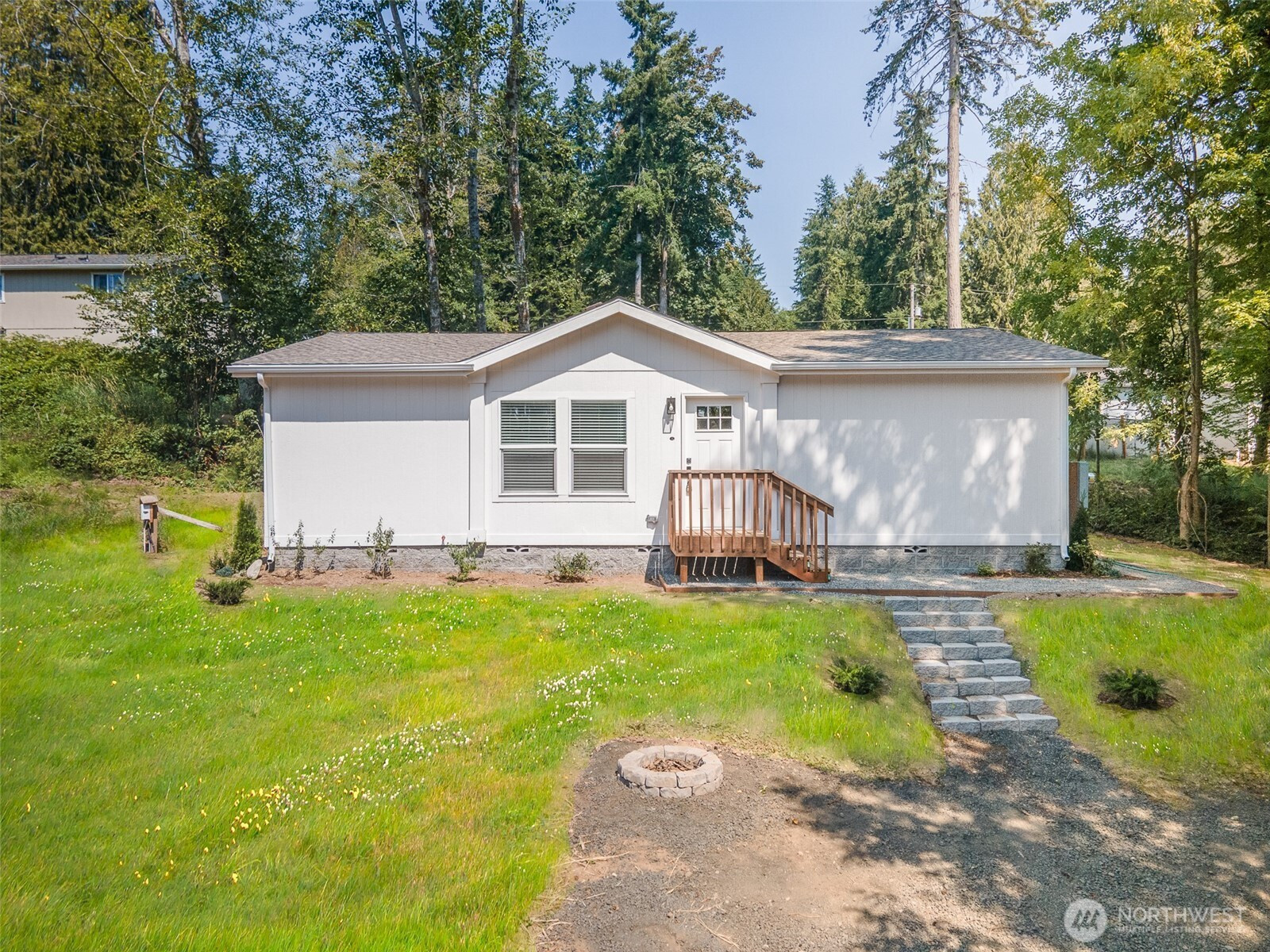


































MLS #2420416 / Listing provided by NWMLS & Keller Williams South Sound.
$319,000
321 E Panorama Drive
Shelton,
WA
98584
Beds
Baths
Sq Ft
Per Sq Ft
Year Built
Beautiful, modern and brand new! Enjoy peek-a-boo water views and beautiful landscaping. Spend you afternoons by the pool or kayaking at the community waterfront. LVP floors throughout (no carpet!), sleek stainless-steel appliances, and an open layout. Also enjoy the picnic spots, a sports court, community get togethers & more. Quick commute to Olympia. Come see why people are happy here.
Disclaimer: The information contained in this listing has not been verified by Hawkins-Poe Real Estate Services and should be verified by the buyer.
Bedrooms
- Total Bedrooms: 3
- Main Level Bedrooms: 3
- Lower Level Bedrooms: 0
- Upper Level Bedrooms: 0
- Possible Bedrooms: 3
Bathrooms
- Total Bathrooms: 2
- Half Bathrooms: 0
- Three-quarter Bathrooms: 1
- Full Bathrooms: 1
- Full Bathrooms in Garage: 0
- Half Bathrooms in Garage: 0
- Three-quarter Bathrooms in Garage: 0
Fireplaces
- Total Fireplaces: 0
Water Heater
- Water Heater Type: Electric
Heating & Cooling
- Heating: Yes
- Cooling: No
Parking
- Garage Attached: No
- Parking Features: Driveway
- Parking Total: 0
Structure
- Roof: Composition
- Exterior Features: Wood Products
- Foundation: Block
Lot Details
- Lot Features: Paved
- Acres: 0.2
- Foundation: Block
Schools
- High School District: Pioneer #402
- High School: Shelton High
- Middle School: Pioneer Intermed/Mid
- Elementary School: Pioneer Primary Sch
Transportation
- Nearby Bus Line: false
Lot Details
- Lot Features: Paved
- Acres: 0.2
- Foundation: Block
Power
- Energy Source: Electric
- Power Company: PUD #3
Water, Sewer, and Garbage
- Sewer Company: Septic
- Sewer: Septic Tank
- Water Company: Shorecrest Community Water
- Water Source: Community

Charlie Hawkins Floberg
Office Manager | Managing Broker | REALTOR®
Send Charlie Hawkins Floberg an email



































