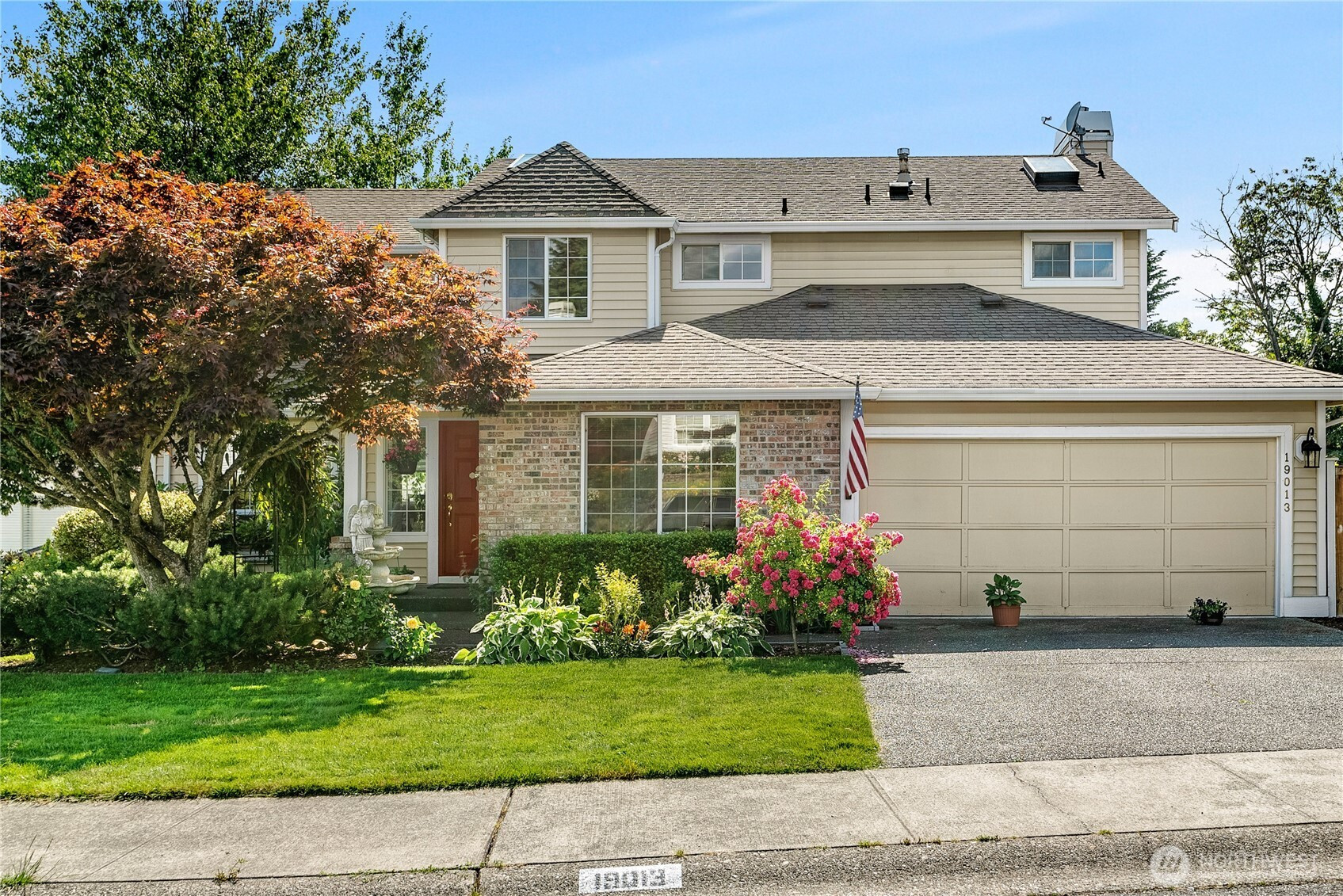






































MLS #2419992 / Listing provided by NWMLS & Berkshire Hathaway HS NW.
$4,000 / month
19103 112th Place SE
Renton,
WA
98055
Beds
Baths
Sq Ft
Per Sq Ft
Year Built
Welcome to this spacious 5 bedroom, 2.5 bath home in Chinquapin Ridge! You are greeted by a wide staircase, new flooring, fresh paint, and new blinds. Stunning remodeled kitchen features white shaker cabinetry with crown molding, solid quartz countertops and GE, SS appliances including a refrigerator with InstaView door. Open floorplan features adjoining living & dining areas, kitchen opens to family room and a deck with cable retractable canopy shade for indoor/outdoor living. Grand staircase leads to upper 4 bedrooms and a full bath. Spacious primary bedroom has plenty of room to relax with its sitting area. Primary bath features large walk-in closet, double sinks, soaking tub, oversized shower, soaring ceilings, and skylights.
Disclaimer: The information contained in this listing has not been verified by Hawkins-Poe Real Estate Services and should be verified by the buyer.
Bedrooms
- Total Bedrooms: 5
- Main Level Bedrooms: 1
- Upper Level Bedrooms: 4
- Possible Bedrooms: 5
Bathrooms
- Total Bathrooms: 3
- Half Bathrooms: 1
- Three-quarter Bathrooms: 0
- Full Bathrooms: 2
Fireplaces
- Total Fireplaces: 1
- Main Level Fireplaces: 1
Heating & Cooling
- Heating: Yes
- Cooling: No
Parking
- Garage: Yes
- Garage Attached: Yes
- Parking Features: Attached Garage
- Parking Total: 2
Lot Details
- Acres: 0.2001
Schools
- High School District: Renton
Lot Details
- Acres: 0.2001
Power
- Energy Source: Electric, Natural Gas
Water, Sewer, and Garbage
- Sewer: Sewer Connected

Charlie Hawkins Floberg
Office Manager | Managing Broker | REALTOR®
Send Charlie Hawkins Floberg an email







































