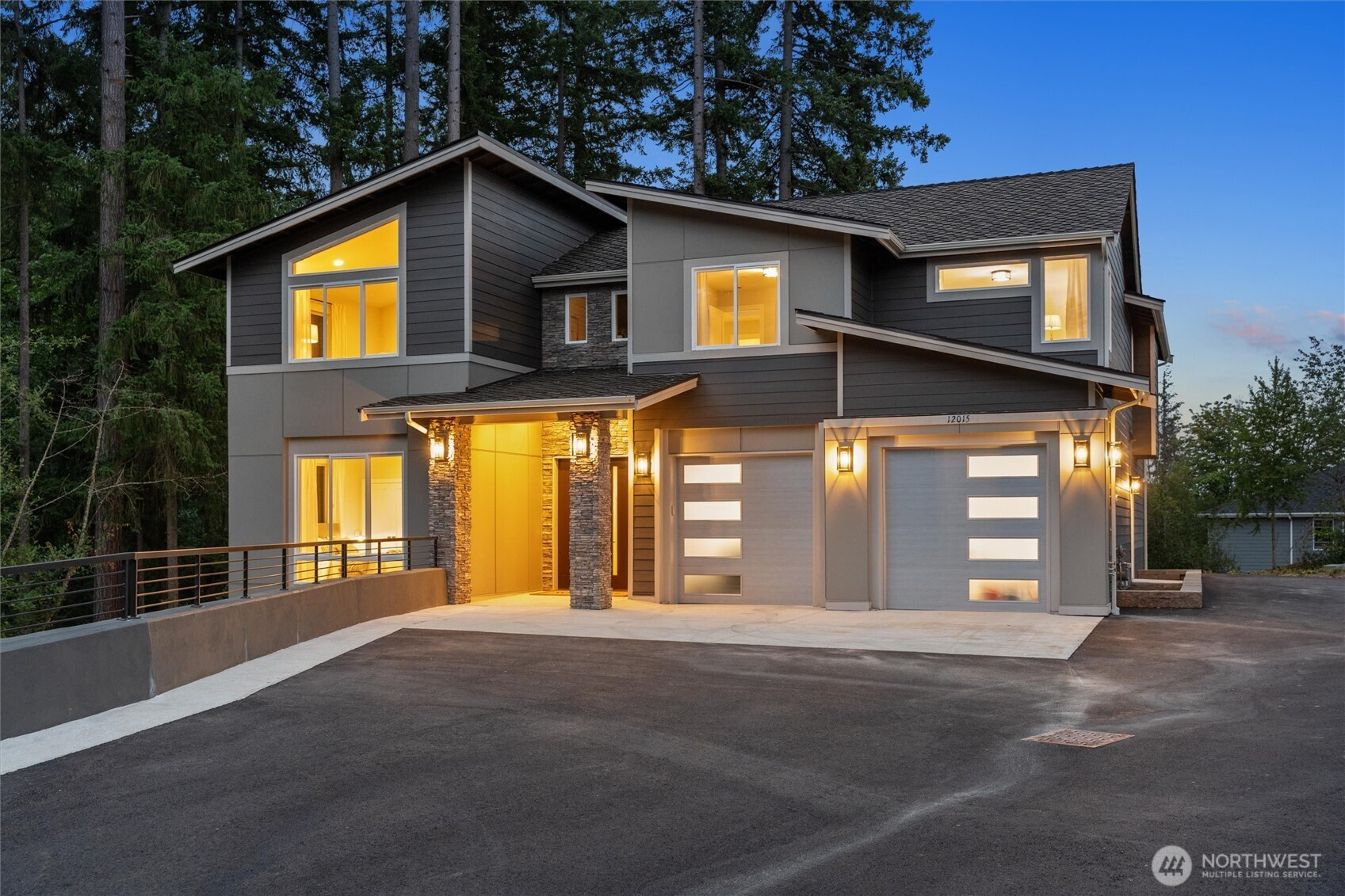






































MLS #2417586 / Listing provided by NWMLS & Skyline Properties, Inc..
$2,998,000
12015 SE 81st Lane
Newcastle,
WA
98056
Beds
Baths
Sq Ft
Per Sq Ft
Year Built
Your private sanctuary close to the city, yet a world away. This stunning home offers the perfect blend of beauty, connection, and seclusion. Just minutes from Bellevue, Seattle, and Sea-Tac Airport, the convenience of city living meets the serenity of nearly two wooded acres—surrounded by protected green space and peaceful views. Step inside & instantly feel at home. Soaring ceilings & oversized windows flood the open living spaces with natural light, while thoughtfully designed finishes—custom walnut cabinetry, textured granite countertops, & porcelain slab gas fireplaces—bring warmth & elegance into every room. This is more than a home. It’s a lifestyle. Come experience the space, the light, & the stillness—right in the heart of it all.
Disclaimer: The information contained in this listing has not been verified by Hawkins-Poe Real Estate Services and should be verified by the buyer.
Open House Schedules
9
11 AM - 2 PM
10
11 AM - 3 PM
Bedrooms
- Total Bedrooms: 6
- Main Level Bedrooms: 1
- Lower Level Bedrooms: 2
- Upper Level Bedrooms: 3
- Possible Bedrooms: 6
Bathrooms
- Total Bathrooms: 4
- Half Bathrooms: 0
- Three-quarter Bathrooms: 1
- Full Bathrooms: 3
- Full Bathrooms in Garage: 0
- Half Bathrooms in Garage: 0
- Three-quarter Bathrooms in Garage: 0
Fireplaces
- Total Fireplaces: 2
- Lower Level Fireplaces: 1
- Main Level Fireplaces: 1
Water Heater
- Water Heater Location: Mechanical Room
Heating & Cooling
- Heating: Yes
- Cooling: Yes
Parking
- Garage: Yes
- Garage Attached: Yes
- Garage Spaces: 3
- Parking Features: Driveway, Attached Garage, RV Parking
- Parking Total: 3
Structure
- Roof: Composition
- Exterior Features: Cement Planked
- Foundation: Poured Concrete
Lot Details
- Lot Features: Dead End Street, Paved, Secluded
- Acres: 1.98
- Foundation: Poured Concrete
Schools
- High School District: Renton
Lot Details
- Lot Features: Dead End Street, Paved, Secluded
- Acres: 1.98
- Foundation: Poured Concrete
Power
- Energy Source: Electric, Natural Gas
Water, Sewer, and Garbage
- Sewer: Sewer Connected
- Water Source: Public

Charlie Hawkins Floberg
Office Manager | Managing Broker | REALTOR®
Send Charlie Hawkins Floberg an email







































