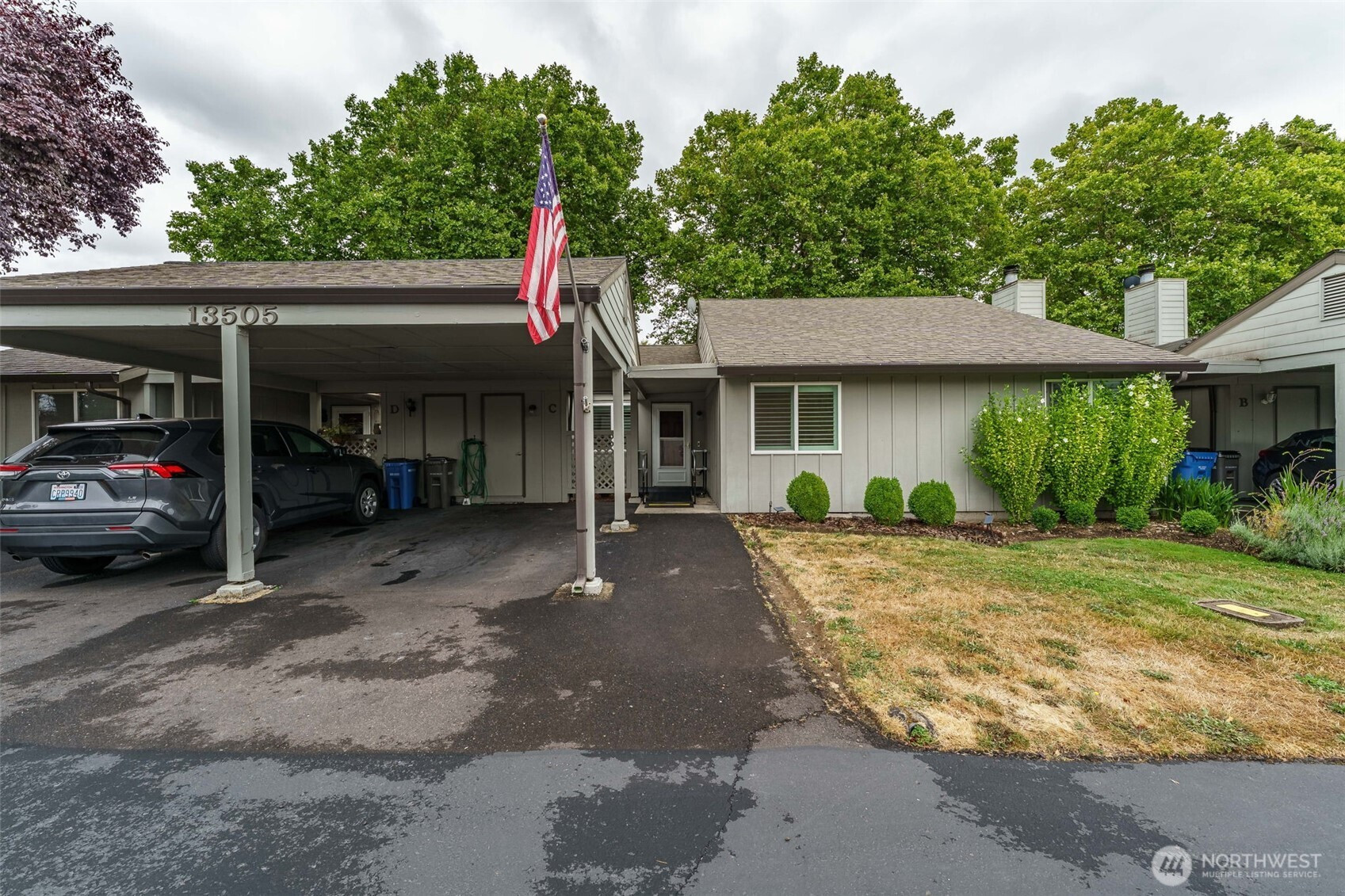



































MLS #2416631 / Listing provided by NWMLS & eXp Realty.
$285,000
13505 NW 10th Avenue
Unit C
Vancouver,
WA
98685
Beds
Baths
Sq Ft
Per Sq Ft
Year Built
Step into this fully updated, single-level 2-bedroom, 1-bathroom condo. Every inch has been thoughtfully renovated from the stylish Quartz countertops, renovated cabinets and sleek laminate flooring to the fresh, contemporary bathroom. Home feels very light and bright. Kitchen is open to the Livingroom complete with Pellet stove to enjoy the cooler days. Private backyard oasis awaits, complete with lush landscaping. The home includes a covered carport plus an additional designated parking space for your convenience. This vibrant community offers a clubhouse, pool, and tennis courts perfect for connection & recreation. Located in of Salmon Creek just 5 minutes from grocery stores, Natural Grocers, restaurants, shopping, and Medical Center.
Disclaimer: The information contained in this listing has not been verified by Hawkins-Poe Real Estate Services and should be verified by the buyer.
Open House Schedules
9
12 PM - 2 PM
10
12 PM - 2 PM
Bedrooms
- Total Bedrooms: 2
- Main Level Bedrooms: 2
- Lower Level Bedrooms: 0
- Upper Level Bedrooms: 0
- Possible Bedrooms: 2
Bathrooms
- Total Bathrooms: 1
- Half Bathrooms: 0
- Three-quarter Bathrooms: 0
- Full Bathrooms: 1
- Full Bathrooms in Garage: 0
- Half Bathrooms in Garage: 0
- Three-quarter Bathrooms in Garage: 0
Fireplaces
- Total Fireplaces: 1
- Main Level Fireplaces: 1
Water Heater
- Water Heater Type: Electric
Heating & Cooling
- Heating: Yes
- Cooling: Yes
Parking
- Parking Features: Carport
- Parking Total: 1
Structure
- Roof: Composition
- Exterior Features: Wood Products
Lot Details
- Lot Features: Paved
- Acres: 0
Schools
- High School District: Vancouver
- High School: Skyview High
- Middle School: Alki Middle
- Elementary School: Chinook Elementary
Lot Details
- Lot Features: Paved
- Acres: 0
Power
- Energy Source: Electric, Wood
- Power Company: Clark Public Utilities
Water, Sewer, and Garbage
- Sewer Company: Clark Regional Wastewater
- Water Company: City of Vancouver

Charlie Hawkins Floberg
Office Manager | Managing Broker | REALTOR®
Send Charlie Hawkins Floberg an email




































