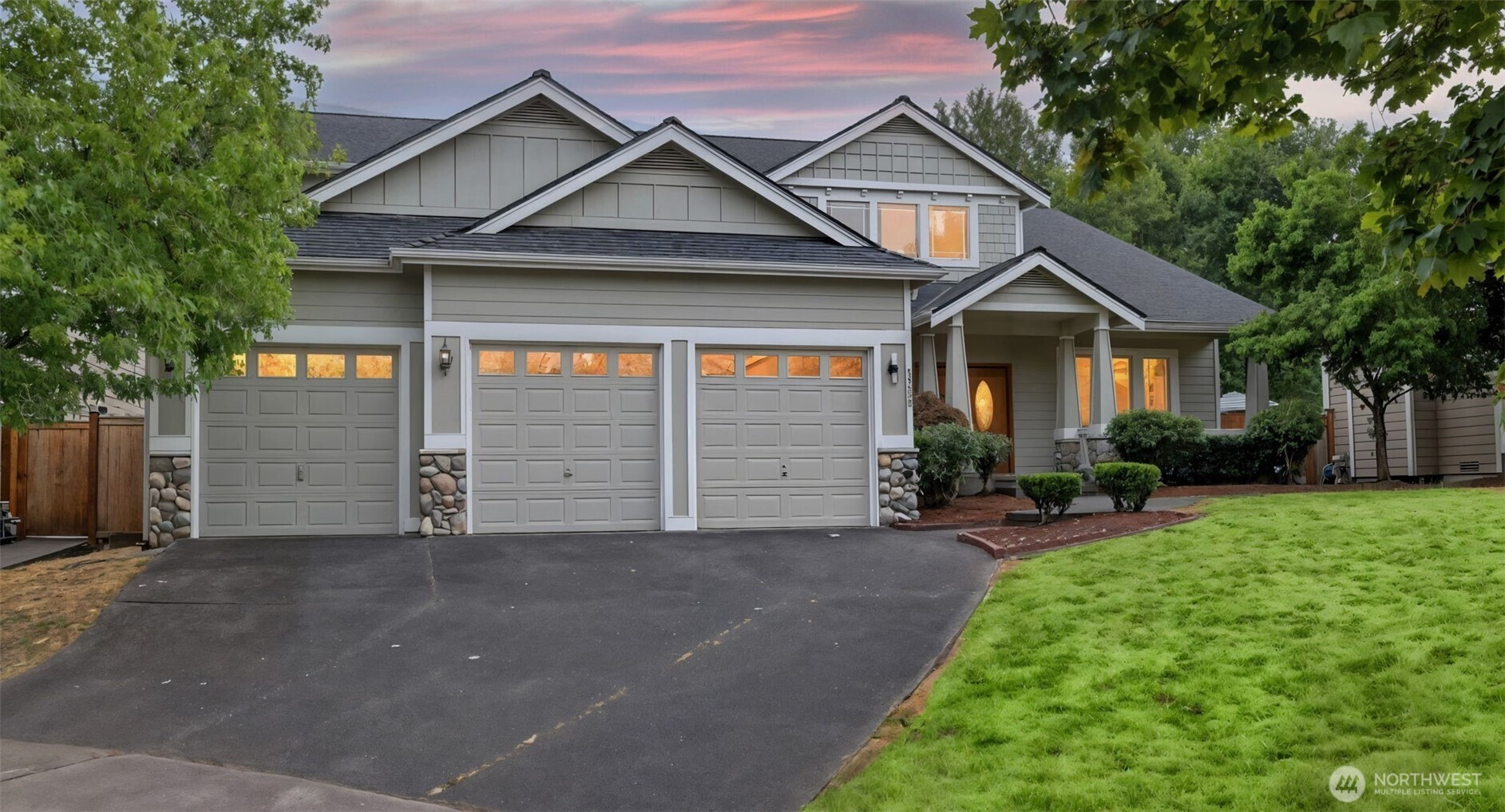

































3D Matterport Property Website
MLS #2415540 / Listing provided by NWMLS & John L. Scott, Inc.
$1,200,000
18639 175th Avenue SE
Renton,
WA
98058
Beds
Baths
Sq Ft
Per Sq Ft
Year Built
The Parks in Fairwood. Immaculately maintained delightful home w/6 bedrooms, 2.75 bathrooms, 3 car garage w/ideal open floor plan filled w/natural light. Main floor offers chef’s dream kitchen w/gas stove on island, formal dining room, living room/family room w/gas fireplaces & attached 3/4 bath-ideal office or guest suite. The upper level offers 4 generously sized bedrooms. The primary suite has spacious walk-in closet & Spa like ensuite. Fully fenced level back yard oasis is perfect for entertaining. Sited on cul-de-sac w/parks & trail nearby. Home improvements 2022 included roof/gutter/siding replacement, new exterior/interior paint & main level wooden floor refinishing, fence w/ gate 23. Premium carpet/pad and tile 2024/5.
Disclaimer: The information contained in this listing has not been verified by Hawkins-Poe Real Estate Services and should be verified by the buyer.
Bedrooms
- Total Bedrooms: 6
- Main Level Bedrooms: 1
- Lower Level Bedrooms: 0
- Upper Level Bedrooms: 5
- Possible Bedrooms: 6
Bathrooms
- Total Bathrooms: 3
- Half Bathrooms: 0
- Three-quarter Bathrooms: 1
- Full Bathrooms: 2
- Full Bathrooms in Garage: 0
- Half Bathrooms in Garage: 0
- Three-quarter Bathrooms in Garage: 0
Fireplaces
- Total Fireplaces: 2
- Main Level Fireplaces: 2
Water Heater
- Water Heater Location: Garage
- Water Heater Type: Gas
Heating & Cooling
- Heating: Yes
- Cooling: No
Parking
- Garage: Yes
- Garage Attached: Yes
- Garage Spaces: 3
- Parking Features: Attached Garage, Off Street
- Parking Total: 3
Structure
- Roof: Composition
- Exterior Features: Cement Planked, Stone, Wood Products
- Foundation: Poured Concrete
Lot Details
- Lot Features: Cul-De-Sac, Curbs, Paved
- Acres: 0.1979
- Foundation: Poured Concrete
Schools
- High School District: Kent
- High School: Kentridge High
- Middle School: Northwood Jnr High
- Elementary School: Ridgewood Elem
Lot Details
- Lot Features: Cul-De-Sac, Curbs, Paved
- Acres: 0.1979
- Foundation: Poured Concrete
Power
- Energy Source: Electric, Natural Gas
- Power Company: PSE
Water, Sewer, and Garbage
- Sewer Company: Cedar River
- Sewer: Sewer Connected
- Water Company: Cedar River
- Water Source: Public

Charlie Hawkins Floberg
Office Manager | Managing Broker | REALTOR®
Send Charlie Hawkins Floberg an email


































