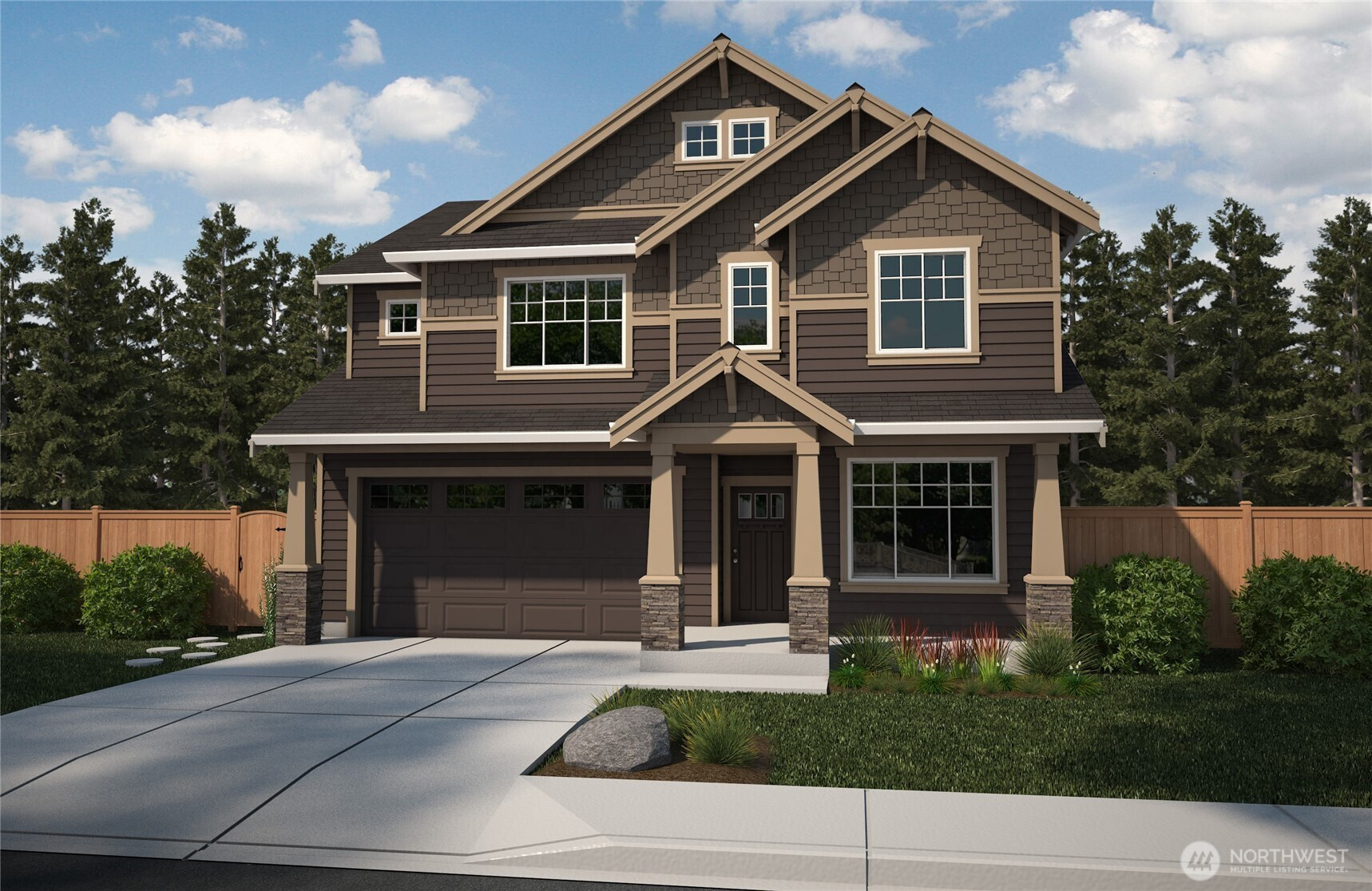







MLS #2413918 / Listing provided by NWMLS & Terrafin.
$659,950
12703 120th Street Ct E
Unit 20
Puyallup,
WA
98374
Beds
Baths
Sq Ft
Per Sq Ft
Year Built
Shaw Heights features 120 New Homes from 1714 square feet to 3005 square feet. Lot 20 is the Cristina B elevation 2622 Square feet, a main floor den office, a main floor 1/2 bath/Powder room, gourmet kitchen with a walk in pantry and a butler area, Quartz countertops full tile backsplash, Stainless Steel appliances, Quality laminate plank flooring on the main floor, wall to wall carpeting with 6 Pound padding, a primary suite with a luxury soaking tub and separate shower and a large walk in closet. There are 3 additional bedrooms on the second floor all with walk in closets. Minutes to freeways, shopping and restaurants. Key box right side of the sales office door
Disclaimer: The information contained in this listing has not been verified by Hawkins-Poe Real Estate Services and should be verified by the buyer.
Bedrooms
- Total Bedrooms: 4
- Main Level Bedrooms: 0
- Lower Level Bedrooms: 0
- Upper Level Bedrooms: 4
- Possible Bedrooms: 4
Bathrooms
- Total Bathrooms: 3
- Half Bathrooms: 1
- Three-quarter Bathrooms: 0
- Full Bathrooms: 2
- Full Bathrooms in Garage: 0
- Half Bathrooms in Garage: 0
- Three-quarter Bathrooms in Garage: 0
Fireplaces
- Total Fireplaces: 1
- Main Level Fireplaces: 1
Water Heater
- Water Heater Location: garage
- Water Heater Type: Electric Heat Pump
Heating & Cooling
- Heating: Yes
- Cooling: Yes
Parking
- Garage: Yes
- Garage Attached: Yes
- Garage Spaces: 2
- Parking Features: Driveway, Attached Garage
- Parking Total: 2
Structure
- Roof: Composition
- Exterior Features: Cement Planked, Stone, Wood
- Foundation: Poured Concrete
Lot Details
- Lot Features: Cul-De-Sac, Paved, Sidewalk
- Acres: 0.1036
- Foundation: Poured Concrete
Schools
- High School District: Puyallup
- High School: Emerald Ridge High
- Middle School: Ferrucci Jnr High
- Elementary School: Ridgecrest Elem
Transportation
- Nearby Bus Line: false
Lot Details
- Lot Features: Cul-De-Sac, Paved, Sidewalk
- Acres: 0.1036
- Foundation: Poured Concrete
Power
- Energy Source: Electric, Natural Gas
- Power Company: PSE
Water, Sewer, and Garbage
- Sewer Company: Pierce County
- Sewer: Sewer Connected
- Water Company: Tacoma PUD
- Water Source: Public

Charlie Hawkins Floberg
Office Manager | Managing Broker | REALTOR®
Send Charlie Hawkins Floberg an email








