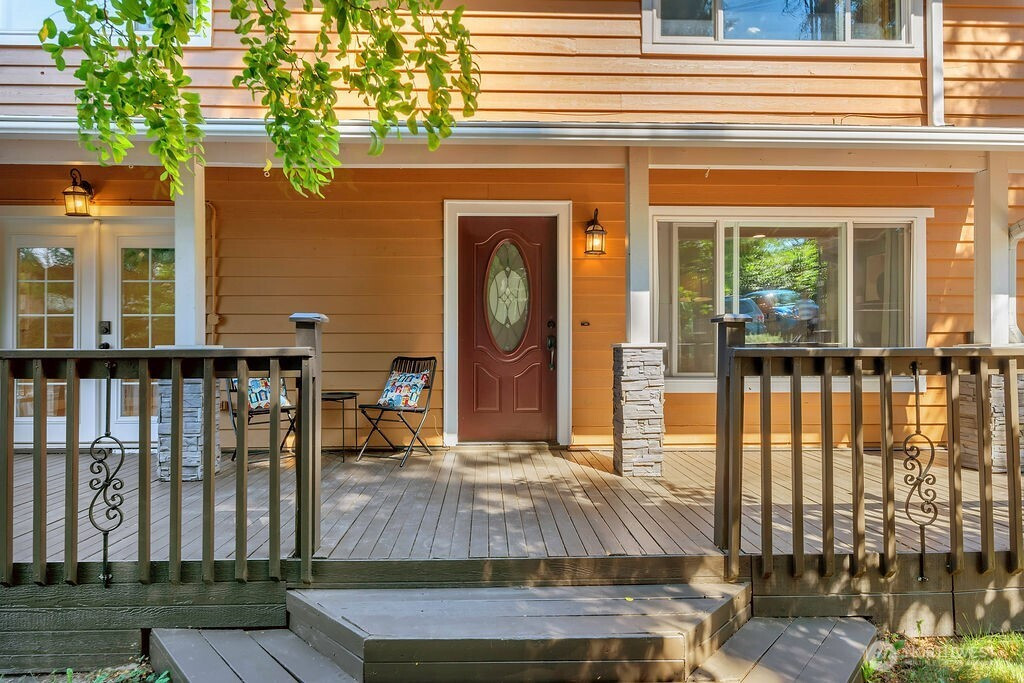






















MLS #2412594 / Listing provided by NWMLS & Best Choice Realty LLC.
$710,000
13210 9th Avenue S
Burien,
WA
98168
Beds
Baths
Sq Ft
Per Sq Ft
Year Built
Serenity with a touch of energy. Tucked in a secluded street near 509, airport and short commute to Seattle, this 4-bed home + bonus room & 2-car garage with workshop blends woodsy living with a hint of city rhythm. French doors open to covered porch draped in trees- perfect for morning coffee or evening reflection. Expansive backyard offers space to garden, gather, breathe, dance, complete w/ firepit, covered patio, raised beds, 2 sheds and plenty of firewood. Thoughtful layout offers good airflow, spaces to retreat when shy and multiple entry points in front & back. Tankless water heater, 2021 HVAC, sewer-connected, all appliances stay. No HOA! A retreat with lively backdrop in the trees is ready to be yours! ~Inspection Report Available
Disclaimer: The information contained in this listing has not been verified by Hawkins-Poe Real Estate Services and should be verified by the buyer.
Bedrooms
- Total Bedrooms: 4
- Main Level Bedrooms: 1
- Lower Level Bedrooms: 0
- Upper Level Bedrooms: 3
- Possible Bedrooms: 4
Bathrooms
- Total Bathrooms: 2
- Half Bathrooms: 0
- Three-quarter Bathrooms: 1
- Full Bathrooms: 1
- Full Bathrooms in Garage: 0
- Half Bathrooms in Garage: 0
- Three-quarter Bathrooms in Garage: 0
Fireplaces
- Total Fireplaces: 1
- Main Level Fireplaces: 1
Water Heater
- Water Heater Location: Garage
- Water Heater Type: Gas Tankless
Heating & Cooling
- Heating: Yes
- Cooling: No
Parking
- Garage: Yes
- Garage Attached: Yes
- Garage Spaces: 2
- Parking Features: Driveway, Attached Garage, Off Street, RV Parking
- Parking Total: 2
Structure
- Roof: Composition
- Exterior Features: Wood, Wood Products
- Foundation: Poured Concrete
Lot Details
- Lot Features: Dead End Street, Open Space, Secluded
- Acres: 0.2669
- Foundation: Poured Concrete
Schools
- High School District: Highline
- High School: Highline High
- Middle School: Glacier Middle School
- Elementary School: Cedarhurst Elem
Lot Details
- Lot Features: Dead End Street, Open Space, Secluded
- Acres: 0.2669
- Foundation: Poured Concrete
Power
- Energy Source: Electric, Natural Gas
- Power Company: Seattle City Light
Water, Sewer, and Garbage
- Sewer Company: Valley View Sewer
- Sewer: Sewer Connected
- Water Company: King County District 20
- Water Source: Public

Charlie Hawkins Floberg
Office Manager | Managing Broker | REALTOR®
Send Charlie Hawkins Floberg an email























