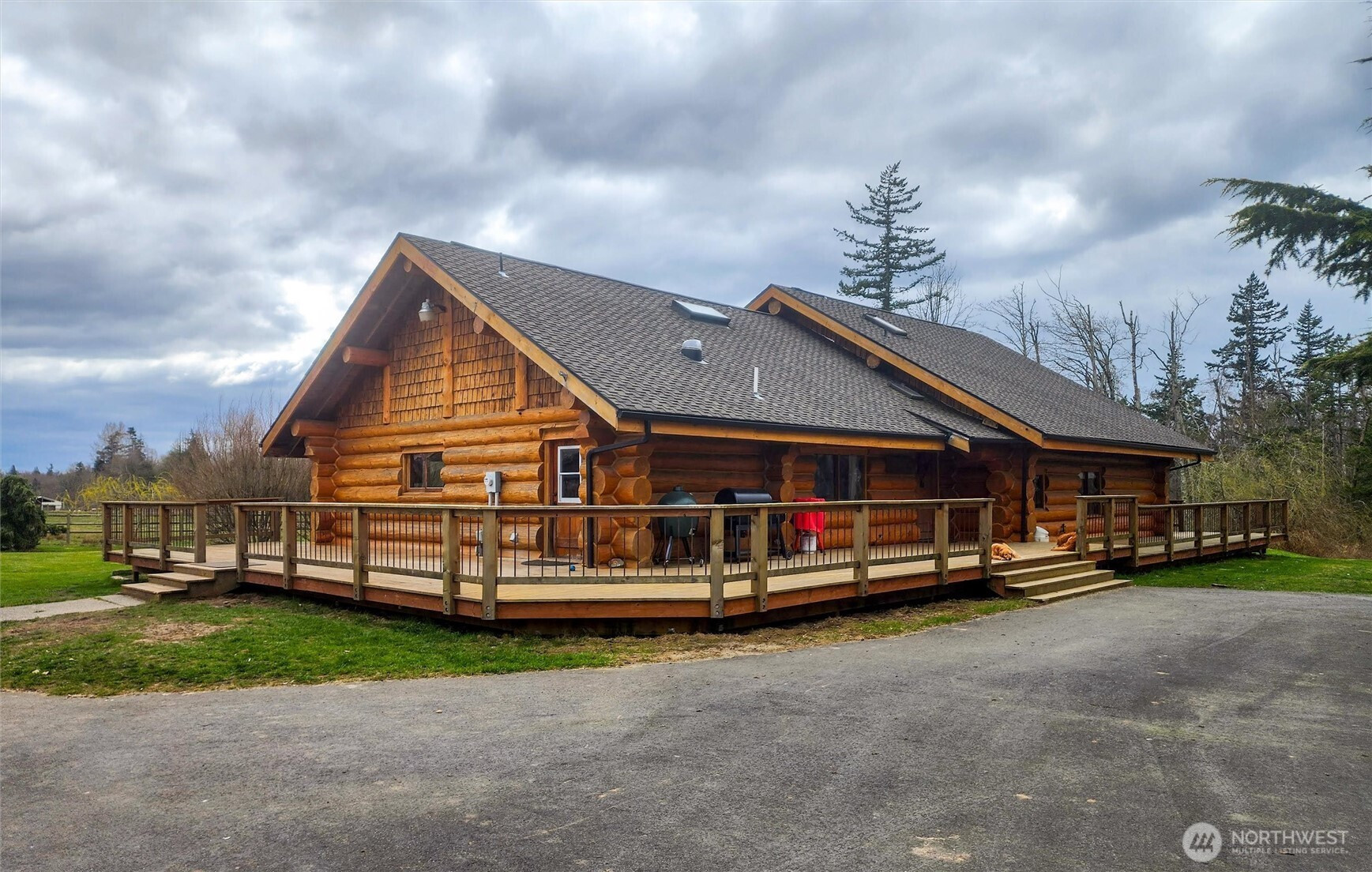







































MLS #2409087 / Listing provided by NWMLS & Windermere Real Estate Whatcom.
$1,150,000
3883 Everett Lane
Ferndale,
WA
98248
Beds
Baths
Sq Ft
Per Sq Ft
Year Built
This bucolic equestrian property with wide open vistas and a great history of maintenance and upgrades is ready for you and your horses! The log home is perfectly situated on a dead end street for maximum sun and has a very nice open floorplan centered around the sunken living room for gathering. The upstairs is dedicated to the primary suite with private deck as well as 3 additional bedrooms on the main. The logs on this home have been recently refurbished and has a huge deck on three sides. The home also features a new boiler (radiant heat), 3 year old presidential roof and newer appliances. There is a 20x60 shop as well as the 5 stall 60x60 horse barn with 2 hay bays and a 100x175 fenced arena, and fully fenced pastures for livestock.
Disclaimer: The information contained in this listing has not been verified by Hawkins-Poe Real Estate Services and should be verified by the buyer.
Bedrooms
- Total Bedrooms: 4
- Main Level Bedrooms: 3
- Lower Level Bedrooms: 0
- Upper Level Bedrooms: 1
- Possible Bedrooms: 4
Bathrooms
- Total Bathrooms: 2
- Half Bathrooms: 0
- Three-quarter Bathrooms: 1
- Full Bathrooms: 1
- Full Bathrooms in Garage: 0
- Half Bathrooms in Garage: 0
- Three-quarter Bathrooms in Garage: 0
Fireplaces
- Total Fireplaces: 1
- Upper Level Fireplaces: 1
Water Heater
- Water Heater Location: Laundry Room
- Water Heater Type: Electric 50 gallon tank
Heating & Cooling
- Heating: Yes
- Cooling: No
Parking
- Garage Attached: No
- Parking Features: Detached Carport, RV Parking
- Parking Total: 6
Structure
- Roof: Composition
- Exterior Features: Log, Wood
- Foundation: Slab
Lot Details
- Lot Features: Dead End Street, Secluded
- Acres: 6.2
- Foundation: Slab
Schools
- High School District: Ferndale
- High School: Ferndale High
- Middle School: Horizon Mid
- Elementary School: Custer Elem
Lot Details
- Lot Features: Dead End Street, Secluded
- Acres: 6.2
- Foundation: Slab
Power
- Energy Source: Electric, Propane
- Power Company: PSE
Water, Sewer, and Garbage
- Sewer Company: Septic
- Sewer: Septic Tank
- Water Company: Old Settlers
- Water Source: Community

Charlie Hawkins Floberg
Office Manager | Managing Broker | REALTOR®
Send Charlie Hawkins Floberg an email








































