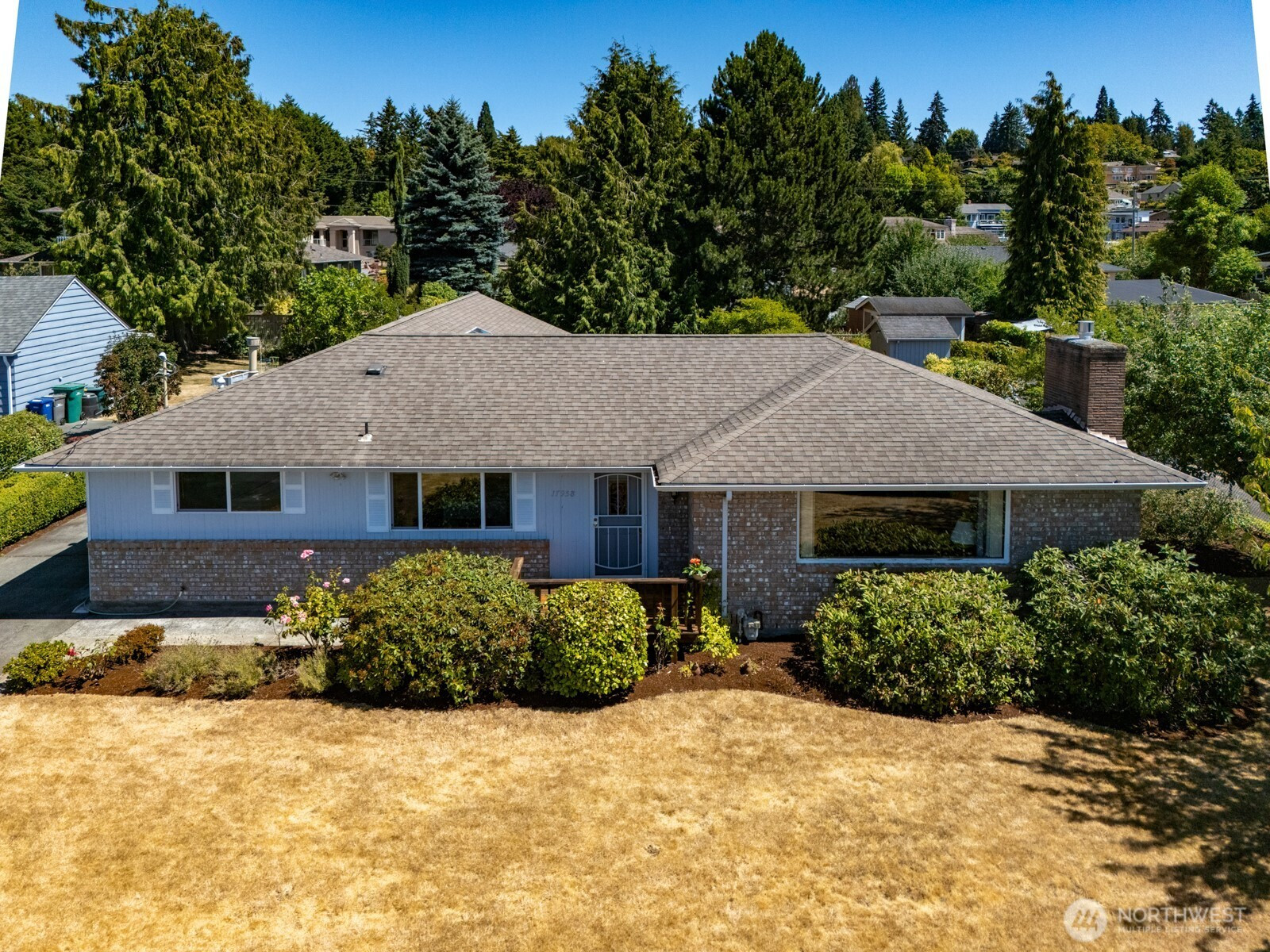





































MLS #2408858 / Listing provided by NWMLS & Windermere West Metro.
$996,000
17958 Brittany Drive SW
Normandy Park,
WA
98166
Beds
Baths
Sq Ft
Per Sq Ft
Year Built
Every now and then a home comes on the market that catches you by surprise! Here it is! A rambler on a large level lot with sound, mountain, and Vashon Island views! The primary bedroom has a three-quarter bath, the spacious living room features a gas fireplace and large picture window, an updated kitchen, a second bedroom and full bath, a bonus room for guests, hardwoods throughout, AC, one car garage and carport, a patio out back for barbecues and room for gardening. Lot A beach rights provide unique access to the waterfront, Cove facility, playground, walking trails, tennis and pickleball courts, and beachfront walks at low tide or launching a kayak at high tide. This is a rare chance to live on a great street and create your own haven!
Disclaimer: The information contained in this listing has not been verified by Hawkins-Poe Real Estate Services and should be verified by the buyer.
Open House Schedules
Don't miss your chance to see this charming rambler, with sound and mountain views, Lot A beach rights and on a sought-after, walker-friendly street, a short stroll from the Cove and sound. Primary with three-quarter bathroom, second bedroom and a bonus room that could be an office or guest bedroom, large living room with picture window to take in the view, private back yard with extra parking space in the covered carport, room for a garden, AC, hardwoods and remodeled kitchen. A home like this doesn't come on the market too often. Stop by and have a look for yourself!
2
12 PM - 2 PM
3
12 PM - 2 PM
Bedrooms
- Total Bedrooms: 2
- Main Level Bedrooms: 2
- Lower Level Bedrooms: 0
- Upper Level Bedrooms: 0
- Possible Bedrooms: 2
Bathrooms
- Total Bathrooms: 2
- Half Bathrooms: 0
- Three-quarter Bathrooms: 1
- Full Bathrooms: 1
- Full Bathrooms in Garage: 0
- Half Bathrooms in Garage: 0
- Three-quarter Bathrooms in Garage: 0
Fireplaces
- Total Fireplaces: 1
- Main Level Fireplaces: 1
Water Heater
- Water Heater Location: Pantry
- Water Heater Type: Gas
Heating & Cooling
- Heating: Yes
- Cooling: Yes
Parking
- Garage: Yes
- Garage Attached: No
- Garage Spaces: 2
- Parking Features: Detached Carport, Detached Garage
- Parking Total: 2
Structure
- Roof: Composition
- Exterior Features: Brick, Wood
- Foundation: Pillar/Post/Pier
Lot Details
- Lot Features: Paved
- Acres: 0.2647
- Foundation: Pillar/Post/Pier
Schools
- High School District: Highline
- High School: Mount Rainier High
- Middle School: Sylvester Mid
- Elementary School: Marvista Elem
Lot Details
- Lot Features: Paved
- Acres: 0.2647
- Foundation: Pillar/Post/Pier
Power
- Energy Source: Natural Gas
- Power Company: PSE
Water, Sewer, and Garbage
- Sewer Company: SW Suburban
- Sewer: Sewer Connected
- Water Company: Highline
- Water Source: Public

Charlie Hawkins Floberg
Office Manager | Managing Broker | REALTOR®
Send Charlie Hawkins Floberg an email






































