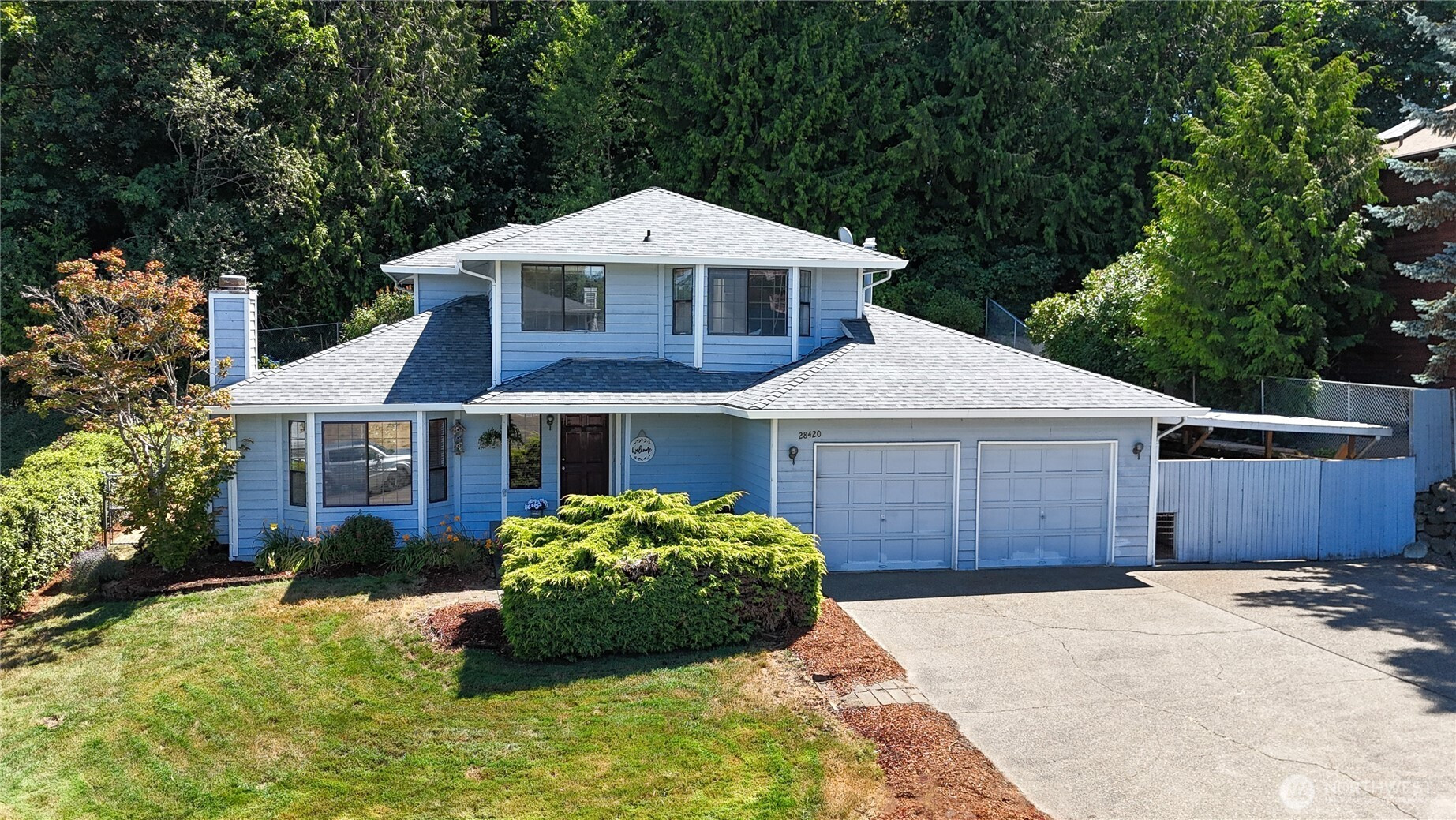


































MLS #2408485 / Listing provided by NWMLS .
$624,500
28420 41st Avenue S
Auburn,
WA
98001
Beds
Baths
Sq Ft
Per Sq Ft
Year Built
Welcome home to this inviting residence nestled on a spacious, private, and mostly level lot in a quiet, sought-after neighborhood. Step inside to a warm and welcoming entry that opens into a generous living room, complete with a cozy wood-burning fireplace and plush carpeting—perfect for relaxing evenings. Entertain with ease in the dining room featuring gleaming hardwood floors and direct access to the expansive back deck. The open-concept kitchen boasts stainless steel appliances, oak cabinetry, and hardwood flooring, seamlessly flowing into the large family room with slider to the backyard. Upstairs the primary suite offers a tranquil spot to unwind complete w/bay windows and a cozy nook for reading. Fully fenced backyard. See today!
Disclaimer: The information contained in this listing has not been verified by Hawkins-Poe Real Estate Services and should be verified by the buyer.
Bedrooms
- Total Bedrooms: 3
- Main Level Bedrooms: 0
- Lower Level Bedrooms: 0
- Upper Level Bedrooms: 3
- Possible Bedrooms: 3
Bathrooms
- Total Bathrooms: 3
- Half Bathrooms: 1
- Three-quarter Bathrooms: 0
- Full Bathrooms: 2
- Full Bathrooms in Garage: 0
- Half Bathrooms in Garage: 0
- Three-quarter Bathrooms in Garage: 0
Fireplaces
- Total Fireplaces: 1
- Main Level Fireplaces: 1
Heating & Cooling
- Heating: Yes
- Cooling: No
Parking
- Garage: Yes
- Garage Attached: Yes
- Garage Spaces: 2
- Parking Features: Detached Carport, Attached Garage
- Parking Total: 2
Structure
- Roof: Composition
- Exterior Features: Wood
- Foundation: Poured Concrete
Lot Details
- Lot Features: Curbs, Paved, Sidewalk
- Acres: 0.221
- Foundation: Poured Concrete
Schools
- High School District: Federal Way
- High School: Buyer To Verify
- Middle School: Buyer To Verify
- Elementary School: Buyer To Verify
Lot Details
- Lot Features: Curbs, Paved, Sidewalk
- Acres: 0.221
- Foundation: Poured Concrete
Power
- Energy Source: Electric, Natural Gas
- Power Company: PSE
Water, Sewer, and Garbage
- Sewer Company: Lakehaven
- Sewer: Sewer Connected
- Water Company: Lakehaven
- Water Source: Public, See Remarks

Charlie Hawkins Floberg
Office Manager | Managing Broker | REALTOR®
Send Charlie Hawkins Floberg an email



































