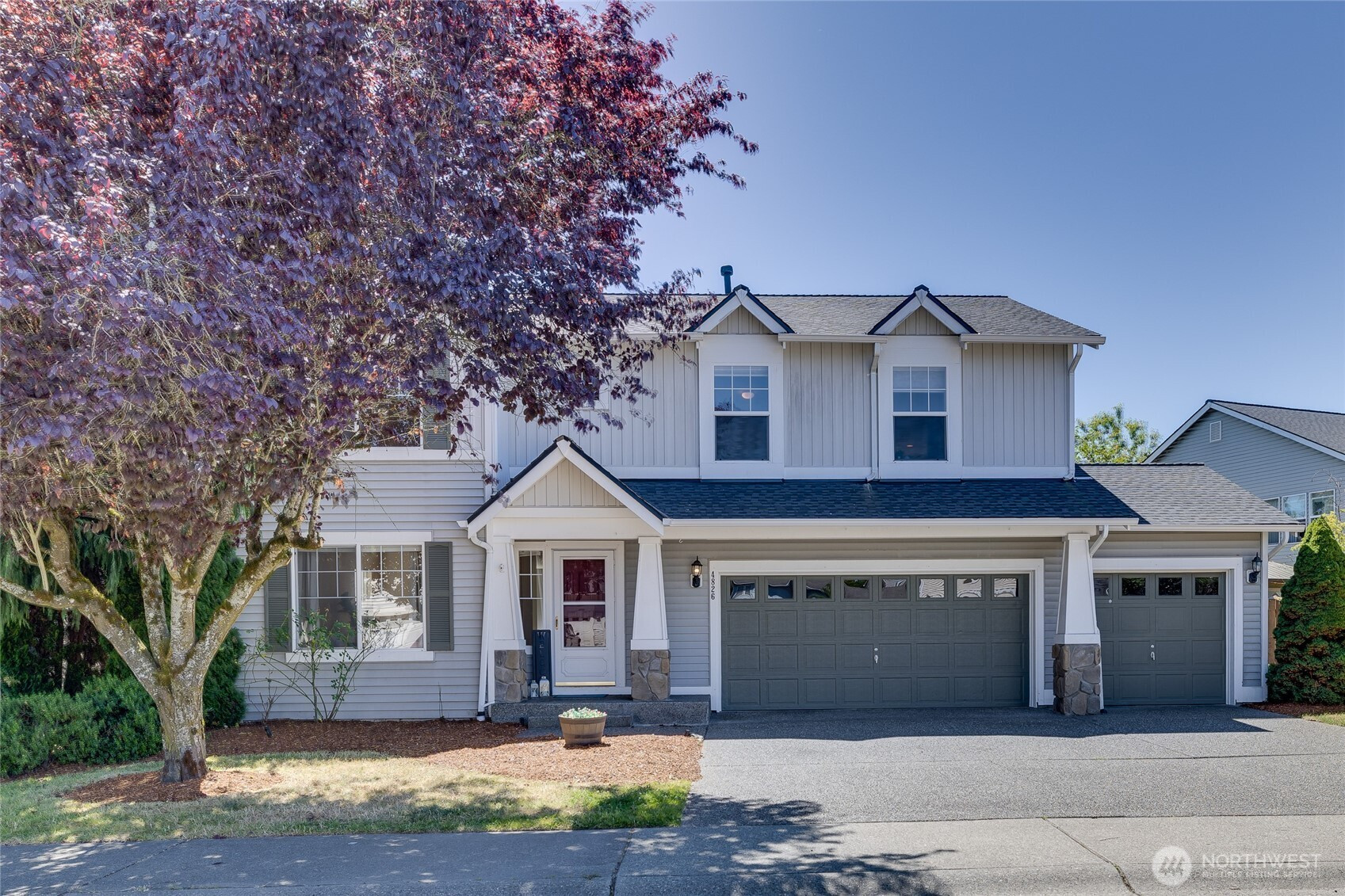







































link to property website 3D Tour link to Video
MLS #2408107 / Listing provided by NWMLS & Windermere RE North, Inc..
$1,050,000
4826 140th Street SE
Snohomish,
WA
98296
Beds
Baths
Sq Ft
Per Sq Ft
Year Built
Move-in ready home in the Donegal Park neighborhood. This spacious main floor has laminate & tile flooring, an eat-in kitchen w/granite countertops, stainless steel appliances, glass tile backsplash, and a generous walk-in pantry. The open-concept design connects the kitchen seamlessly to the family room, complemented by a separate living room for added flexibility. Upstairs, you'll find 4 bedrooms, all featuring walk-in closets. The primary suite is spacious: an oversized walk-in closet & heated tile flooring in the ensuite bath. Outside, enjoy a large private patio, a fully fenced yard & a 3-car garage. Roof new in 2024. New carpet & new paint throughout! Convenient location close to Mill Creek amenities + Easy access to commutes.
Disclaimer: The information contained in this listing has not been verified by Hawkins-Poe Real Estate Services and should be verified by the buyer.
Open House Schedules
19
1 PM - 3 PM
20
1:30 PM - 3:30 PM
Bedrooms
- Total Bedrooms: 4
- Main Level Bedrooms: 0
- Lower Level Bedrooms: 0
- Upper Level Bedrooms: 4
- Possible Bedrooms: 4
Bathrooms
- Total Bathrooms: 3
- Half Bathrooms: 1
- Three-quarter Bathrooms: 0
- Full Bathrooms: 2
- Full Bathrooms in Garage: 0
- Half Bathrooms in Garage: 0
- Three-quarter Bathrooms in Garage: 0
Fireplaces
- Total Fireplaces: 1
- Main Level Fireplaces: 1
Water Heater
- Water Heater Location: Garage
- Water Heater Type: Gas
Heating & Cooling
- Heating: Yes
- Cooling: Yes
Parking
- Garage: Yes
- Garage Attached: Yes
- Garage Spaces: 3
- Parking Features: Attached Garage
- Parking Total: 3
Structure
- Roof: Composition
- Exterior Features: Metal/Vinyl
- Foundation: Poured Concrete
Lot Details
- Lot Features: Curbs, Paved, Sidewalk
- Acres: 0.15
- Foundation: Poured Concrete
Schools
- High School District: Everett
- High School: Cascade High
- Middle School: Gateway Mid
- Elementary School: Silver Firs Elem
Transportation
- Nearby Bus Line: true
Lot Details
- Lot Features: Curbs, Paved, Sidewalk
- Acres: 0.15
- Foundation: Poured Concrete
Power
- Energy Source: Natural Gas
- Power Company: Snohomish County PUD
Water, Sewer, and Garbage
- Sewer Company: Silver Lake
- Sewer: Sewer Connected
- Water Company: Silver Lake
- Water Source: Public

Charlie Hawkins Floberg
Office Manager | Managing Broker | REALTOR®
Send Charlie Hawkins Floberg an email








































