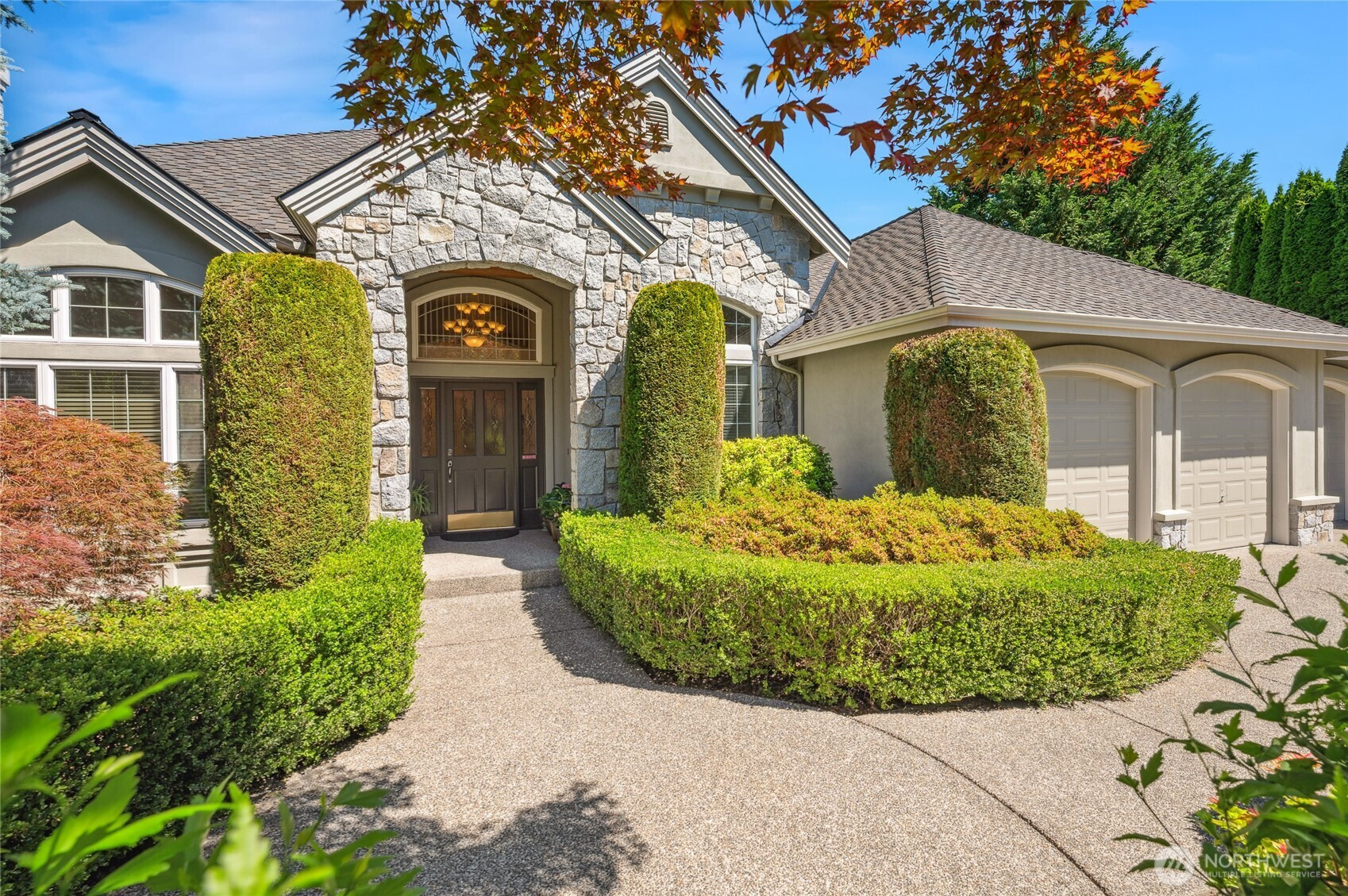





































MLS #2407146 / Listing provided by NWMLS & RSVP Real Estate.
$2,150,000
1104 268th Way SE
Sammamish,
WA
98075
Beds
Baths
Sq Ft
Per Sq Ft
Year Built
Stunning Buchan resale on a quiet cul-de-sac in sought-after Trossachs with top-rated Skyline High. Set on a spacious 12,409 SF lot, this home offers a resort-like backyard perfect for entertaining or relaxing. Main-floor primary suite with French doors opens to the private yard. Flexible layout includes formal living/dining, cozy family room, office, and bonus room—ideal for a 2nd office, gym, or playroom. Chef’s kitchen features oversized island, eating bar, and beverage drawers. Upstairs offers 3 large bedrooms, including one en-suite. Fresh interior/exterior paint, 50-year roof, and move-in ready. Excellent feng shui and privacy on cul-de-sac. A rare gem—tour today before it’s gone!
Disclaimer: The information contained in this listing has not been verified by Hawkins-Poe Real Estate Services and should be verified by the buyer.
Open House Schedules
19
1 PM - 3 PM
20
1 PM - 3 PM
Bedrooms
- Total Bedrooms: 4
- Main Level Bedrooms: 1
- Lower Level Bedrooms: 0
- Upper Level Bedrooms: 3
- Possible Bedrooms: 4
Bathrooms
- Total Bathrooms: 4
- Half Bathrooms: 1
- Three-quarter Bathrooms: 0
- Full Bathrooms: 3
- Full Bathrooms in Garage: 0
- Half Bathrooms in Garage: 0
- Three-quarter Bathrooms in Garage: 0
Fireplaces
- Total Fireplaces: 2
- Main Level Fireplaces: 2
Water Heater
- Water Heater Location: Garage
- Water Heater Type: Gas Water Heater
Heating & Cooling
- Heating: Yes
- Cooling: No
Parking
- Garage: Yes
- Garage Attached: Yes
- Garage Spaces: 3
- Parking Features: Attached Garage
- Parking Total: 3
Structure
- Roof: Composition
- Exterior Features: Stone, Wood Products
- Foundation: Poured Concrete
Lot Details
- Lot Features: Cul-De-Sac, Dead End Street
- Acres: 0.2849
- Foundation: Poured Concrete
Schools
- High School District: Issaquah
- High School: Skyline High
- Middle School: Beaver Lake Mid
- Elementary School: Cascade Ridge Elem
Transportation
- Nearby Bus Line: false
Lot Details
- Lot Features: Cul-De-Sac, Dead End Street
- Acres: 0.2849
- Foundation: Poured Concrete
Power
- Energy Source: Electric, Natural Gas
- Power Company: PSE
Water, Sewer, and Garbage
- Sewer Company: Sammamish Water Plateau
- Sewer: Sewer Connected
- Water Company: Sammamish Water Plateau
- Water Source: Public

Charlie Hawkins Floberg
Office Manager | Managing Broker | REALTOR®
Send Charlie Hawkins Floberg an email






































